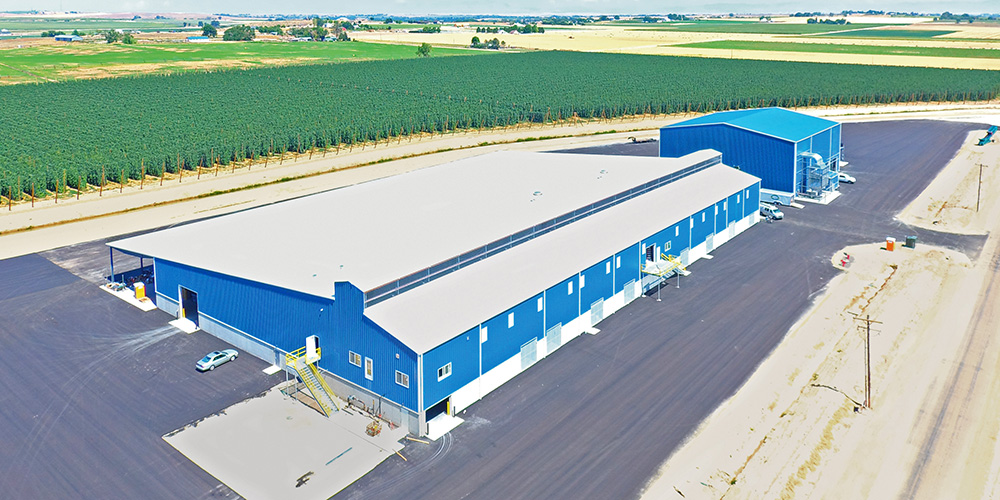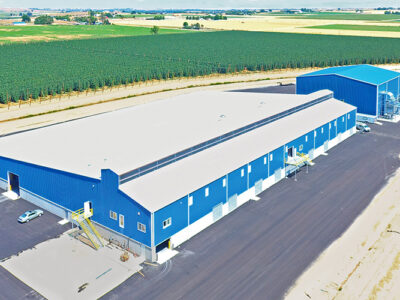Ubilla Farms Brewery & Winery
Asymmetrical Metal Building Design with Clerestory Roof
Ubilla Farms consists of two separate structures - leaving plenty of space for a dryer, cooler, and picker for brewing beer. The main building utilizes an asymmetrical design and features a clerestory roof with mesh screening and a conveyor.
Exterior stairs lead up to mezzanines that make up 5,797 sf, providing additional room for storage and other supplies. Sixteen, 5’-4” wall lites maximize natural lighting and save on energy costs.
- Location: Caldwell, ID
- Size: 68,625 sf
- Wall System: R-Panel
- Wall Color: Royal Blue
- Roof System: R-Panel
- Roof Color: Royal Blue
- End Use: Brewery/Winery Production
Builder: West Valley Construction

