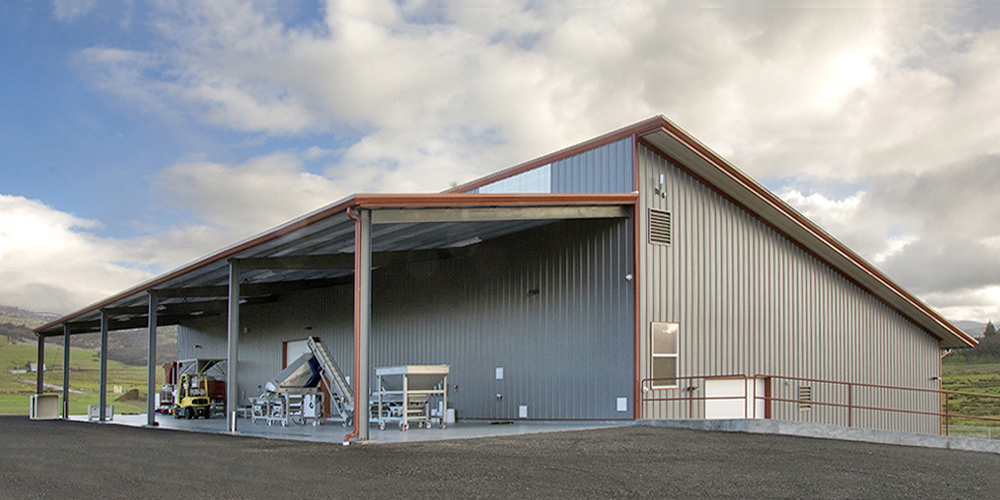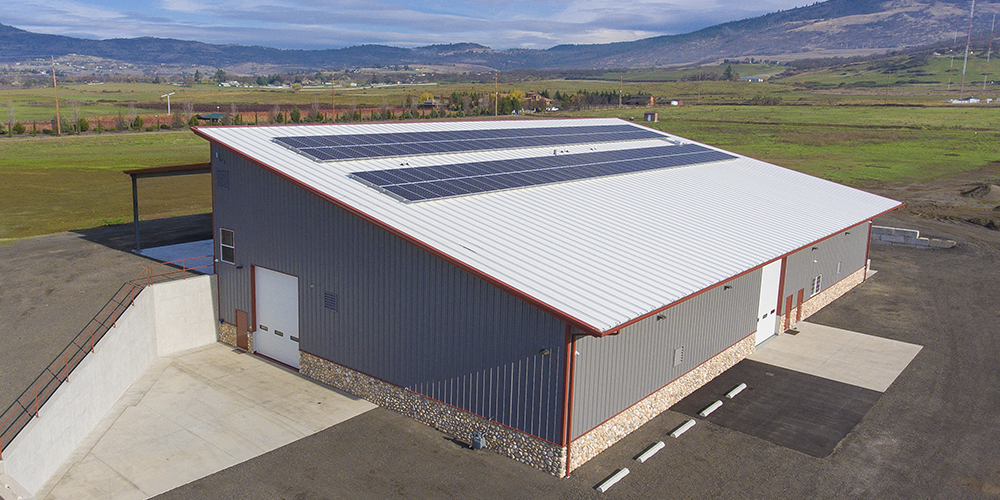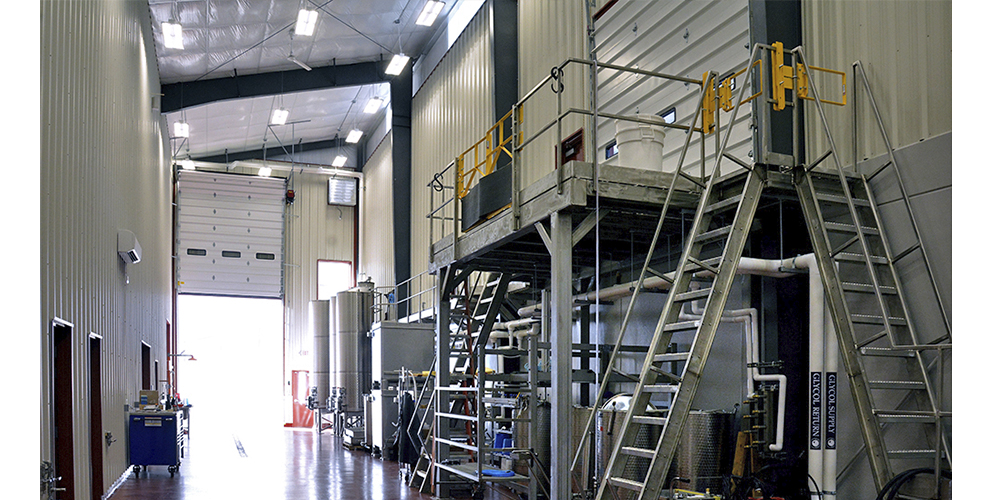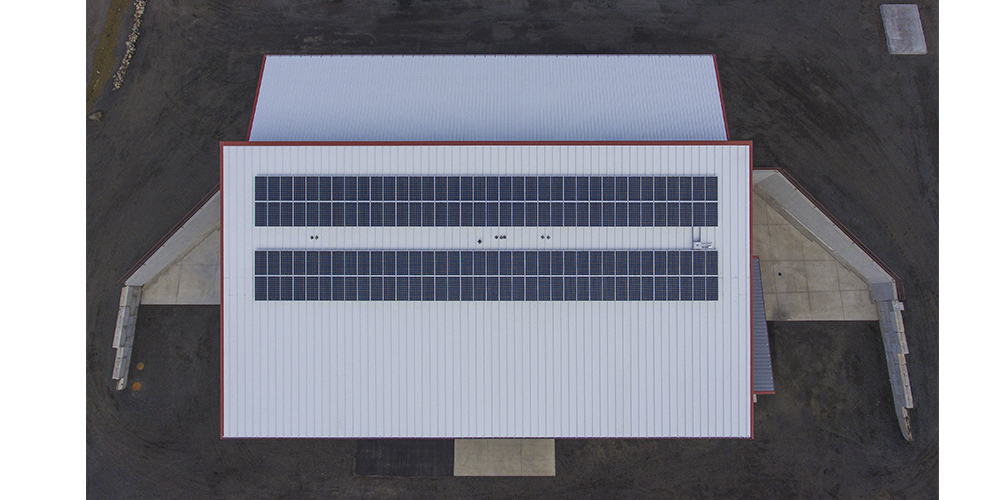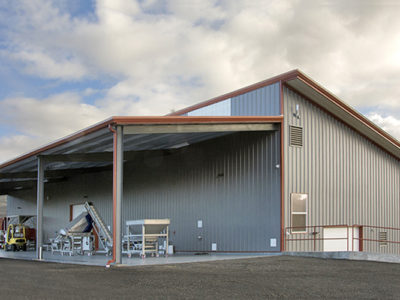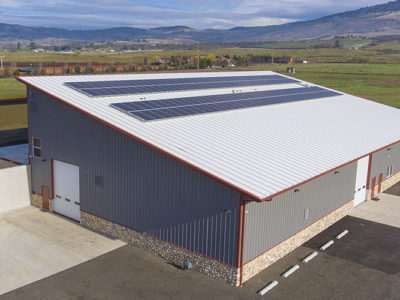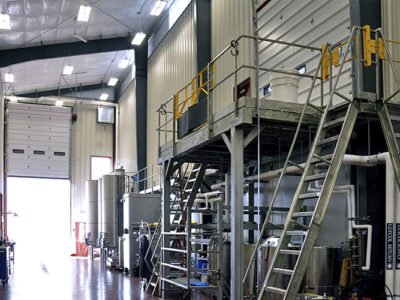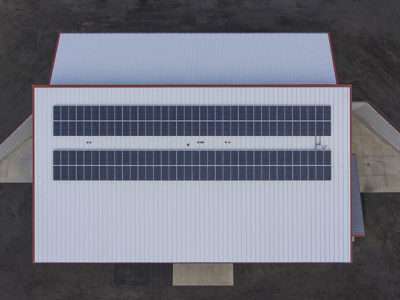2 Hawk Winery Building
Split-Level Design. Roof Mounted Solar Panels.
This state-of-the-art wine producing facility is located on a vineyard in southern Oregon. The split-level design of this winery utilizes the existing slope of the site with a 12-foot high concrete retaining wall to help facilitate the grape processing and fermentation, utilizing gravity instead on mechanical pumps. The building is oriented to provide a shaded open-air work area and take advantage of both solar access and natural daylighting.
The 12,838 sf pre-engineered metal building is clad with American Building’s Standing Seam 360 roof system and Architectural III wall system. Roof mounted solar panels and translucent wall panels add to the sustainability features of this project.
- Location: Medford, Oregon
- Size: 12,838 sf
- Wall System: R-Panel
- Wall Color: Slate Gray
- Roof System: Standing Seam 360
- Roof Color: Warm White
- End Use: Winer Production
Builder: S&B James Construction Co.
