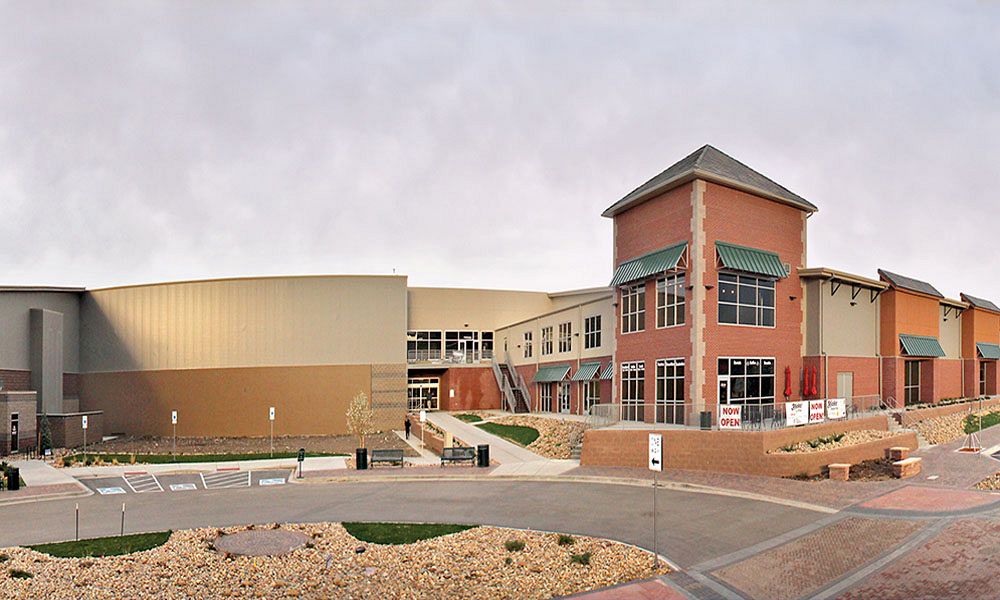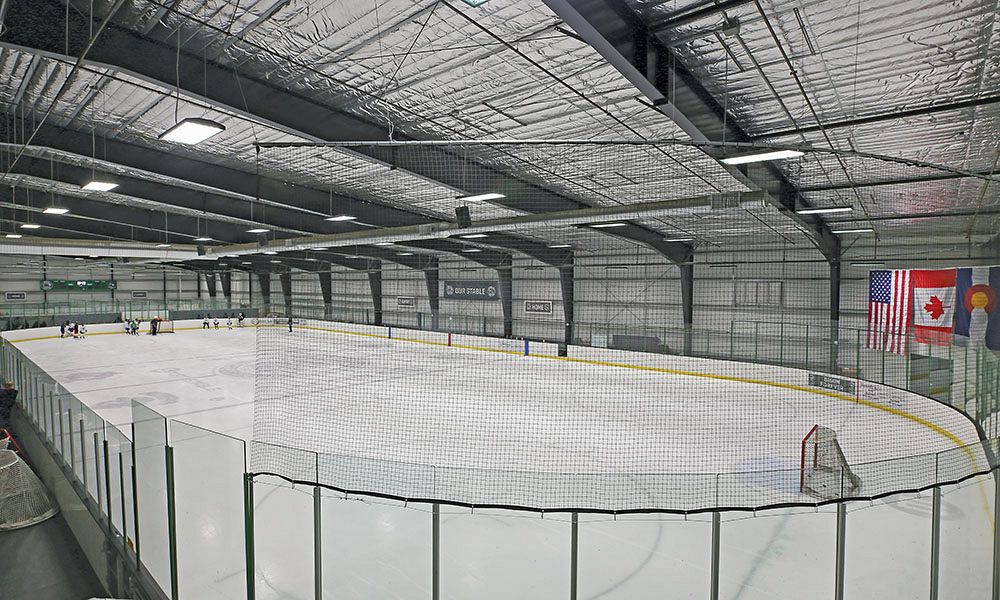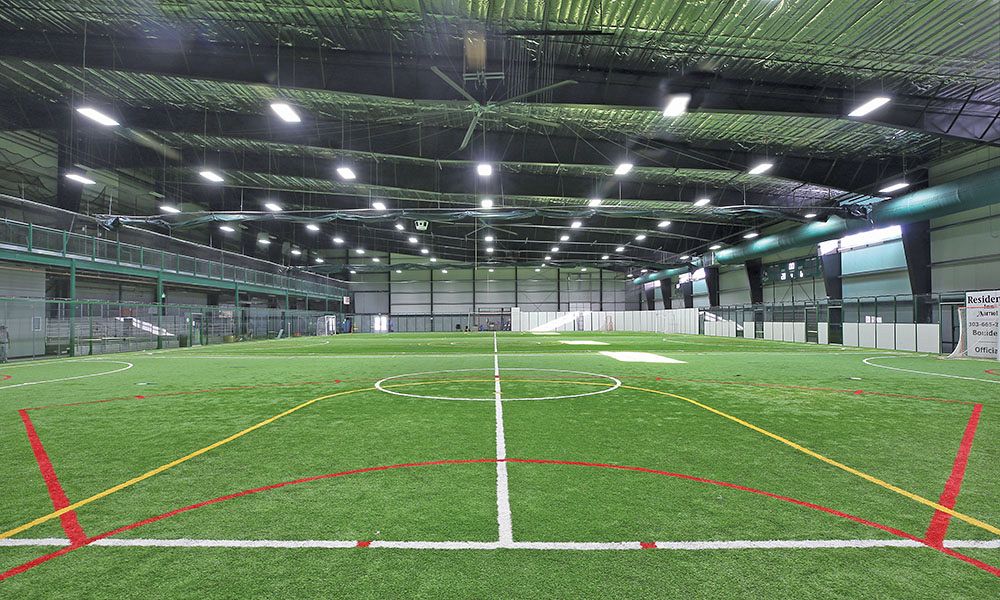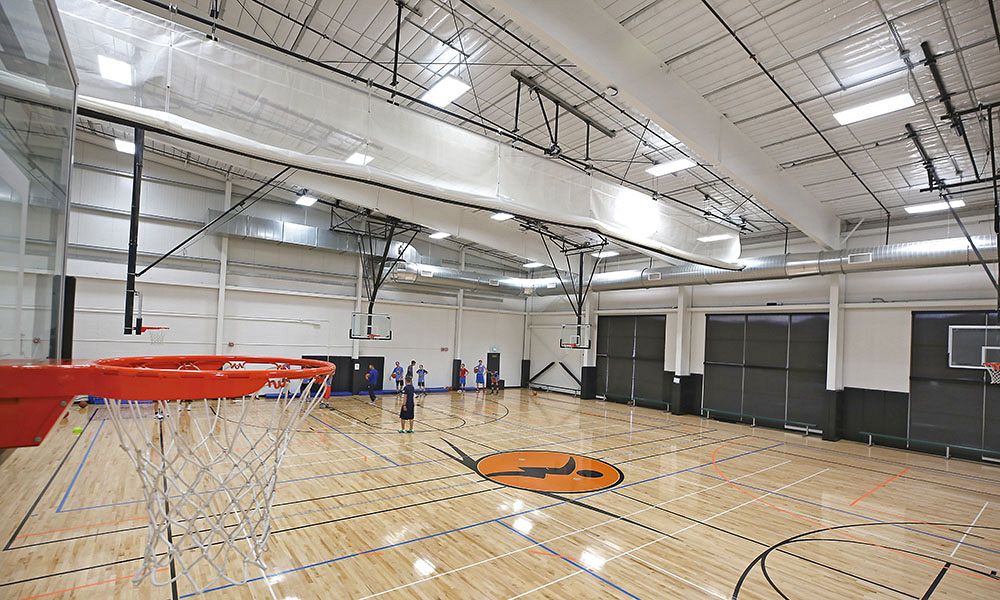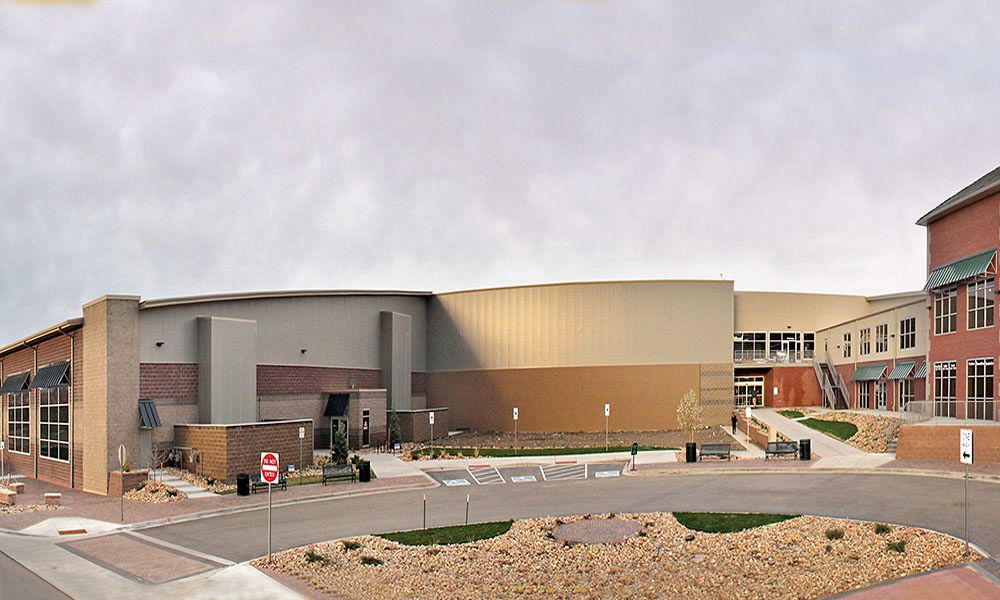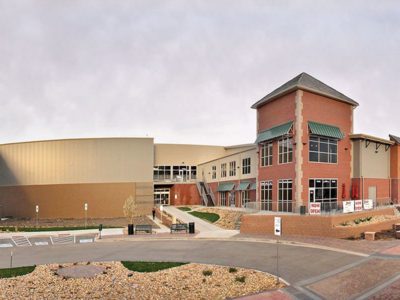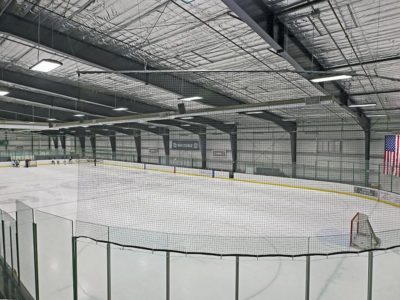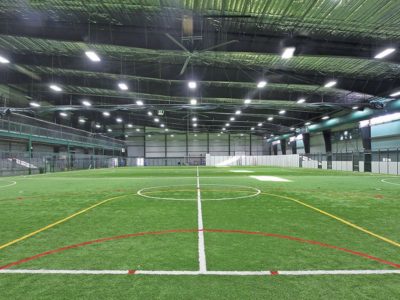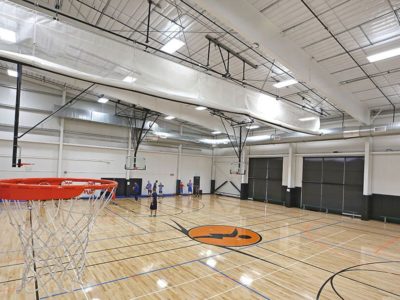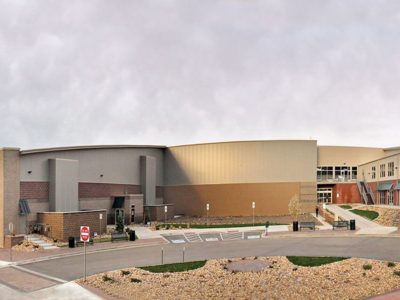The Sports Stable – Public Sports Building
Indoor Ice Rink, Turf Field & Training Building
A premier sports facility, The Sports Stable’s 136,730 sf first floor consists of two full ice sheets and one training ice sheet, one full size turf field and training turf, a coaches area, Zamboni storage, snack bar, retail shop, offices, locker rooms and rest rooms.
The 38,845 sf mezzanine level consists of a kitchen/bar/grill area, indoor golf center, community room, conference room, batting cage training area, offices, stadium type seating, and electrical/communications room.
- Location: Superior, CO
- Size: 175,575 sf
- Wall System: HE40 Heavy Embossed insulated panels
- Roof System: Standing Seam 360 & Loc Seam
- End Use: Public sports facility
Builder: DSP Builders, Inc.
