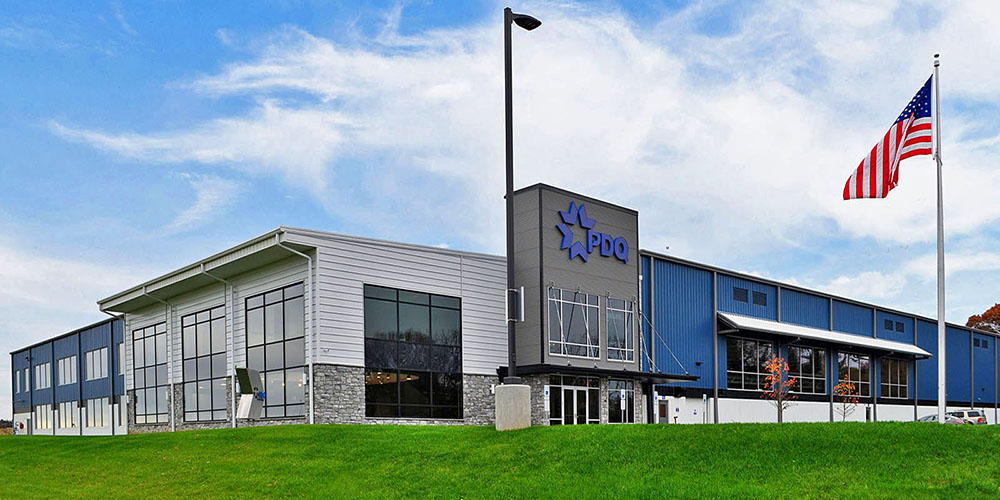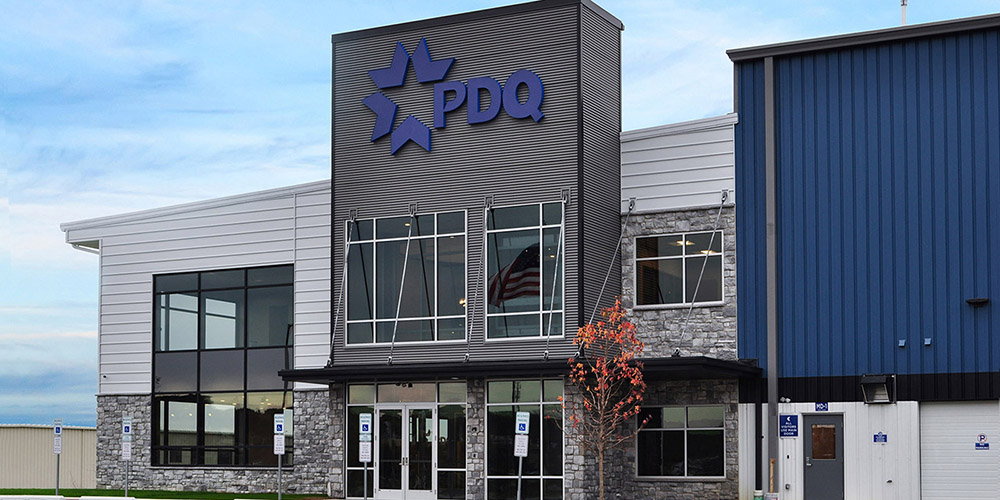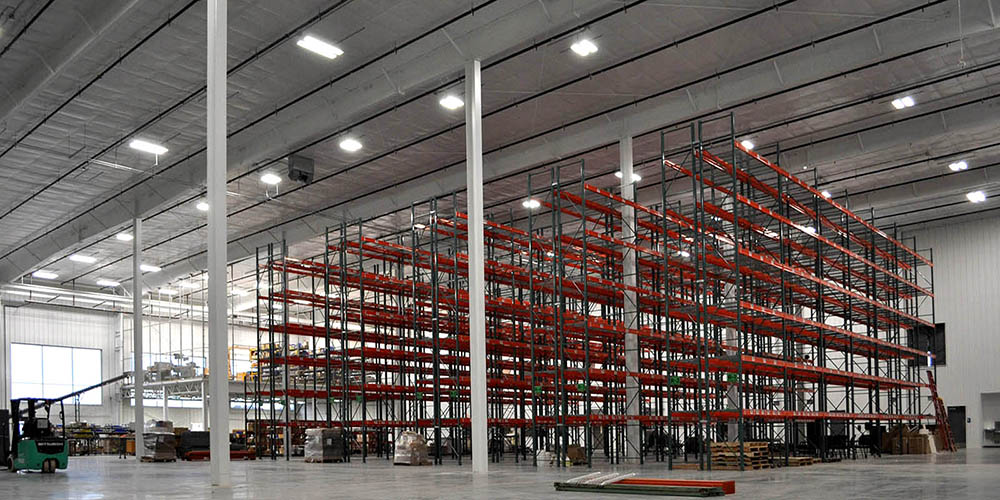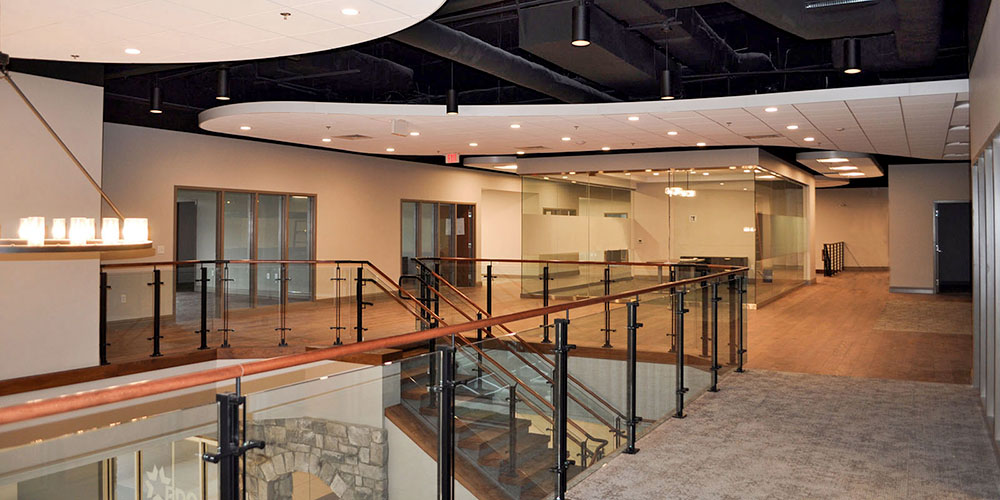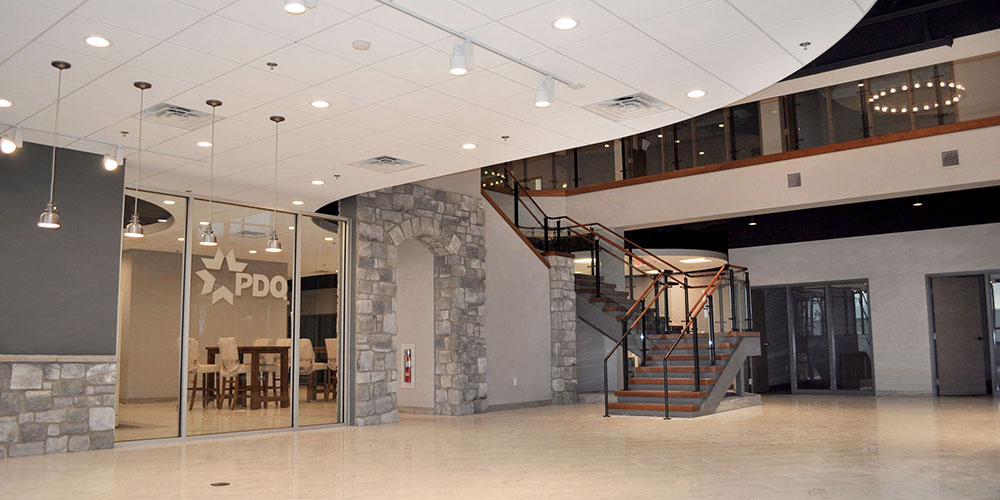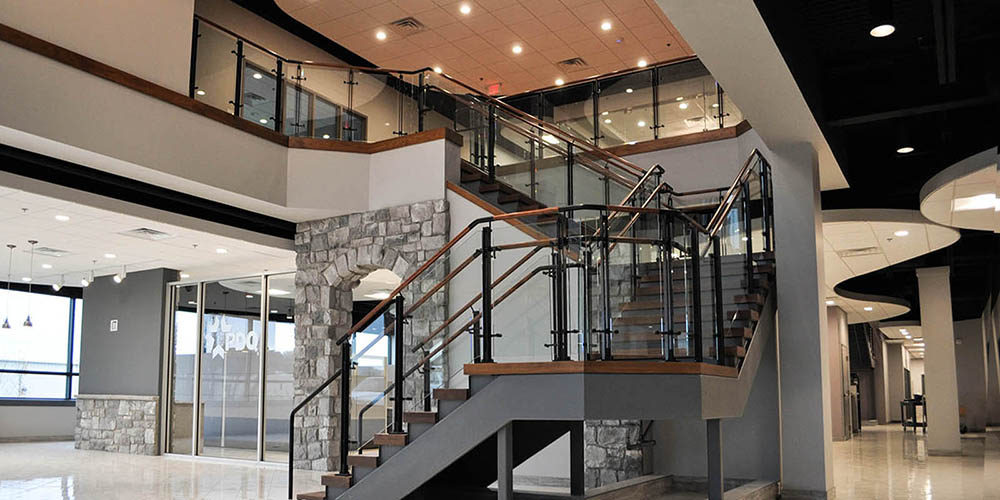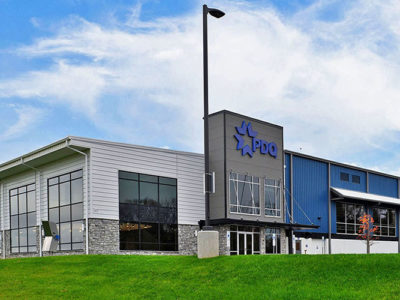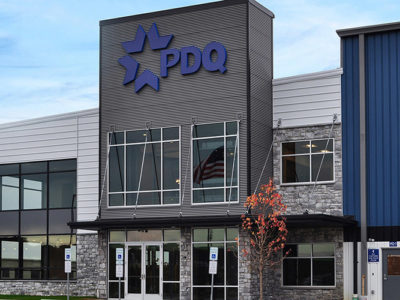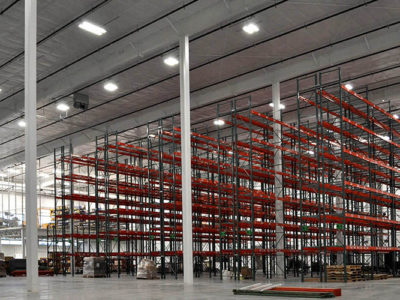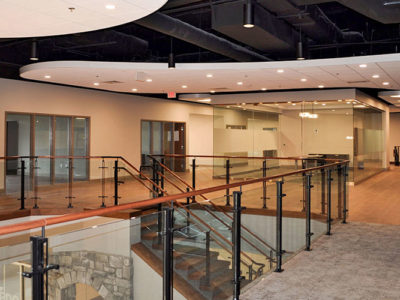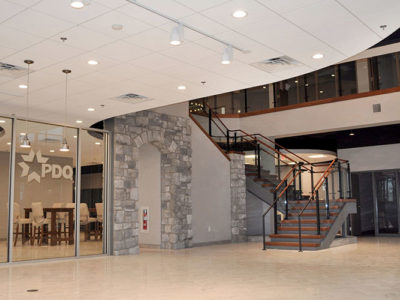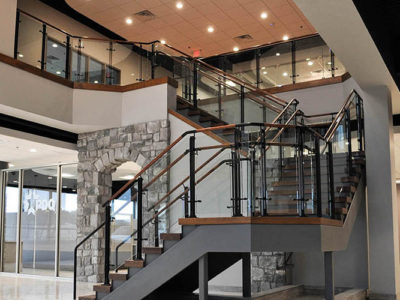PDQ Locks Warehouse & Office Expansion
Single Slope Warehouse & Office Expansion
An expansion to an existing structure, and designed for a modern look, this building features a tri-colored exterior and a boxed-out entrance with a below-eave canopy. It is comprised of four pre-engineered buildings: the main, multi-span single slope warehouse, with three clear span lean-to's for office space and a shed.
The warehouse has a 105'8" below eave canopy, and is fully lined with American's Long Span III Liner Panel. The interior includes full mezzanines in both office buildings, and two partial mezzanines in the warehouse with bolted joists.
- Location: Lancaster, PA
- Size: 73,000 sf
- Wall System: Architectural III
- Wall Color: Regal White, Midnight Black, Royal Blue
- Roof System: SS360 Standing Seam
- Roof Color: Galvalume
- End Use: Locks Manufacturer's Warehouse & Office
