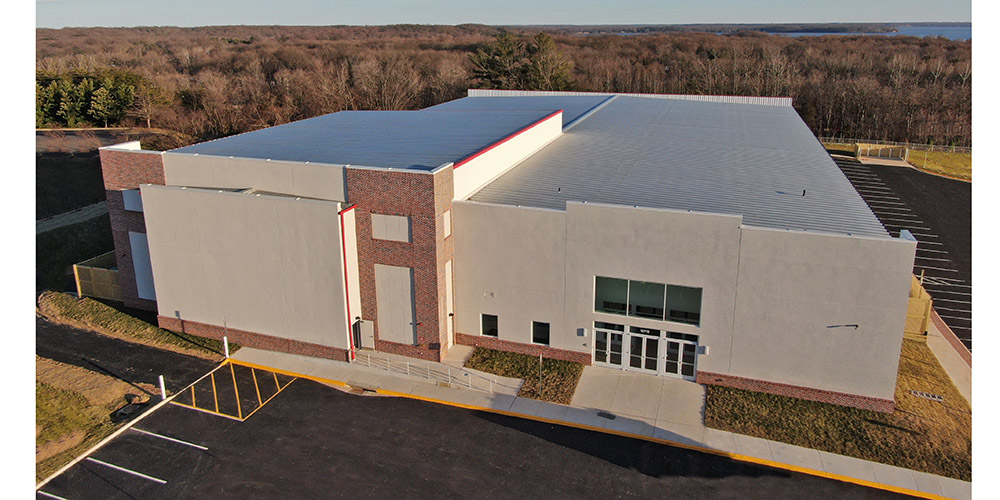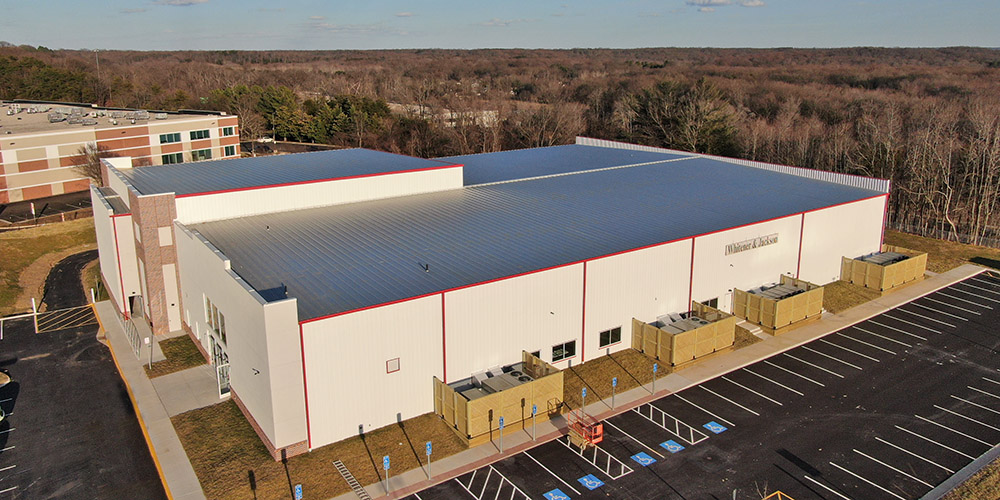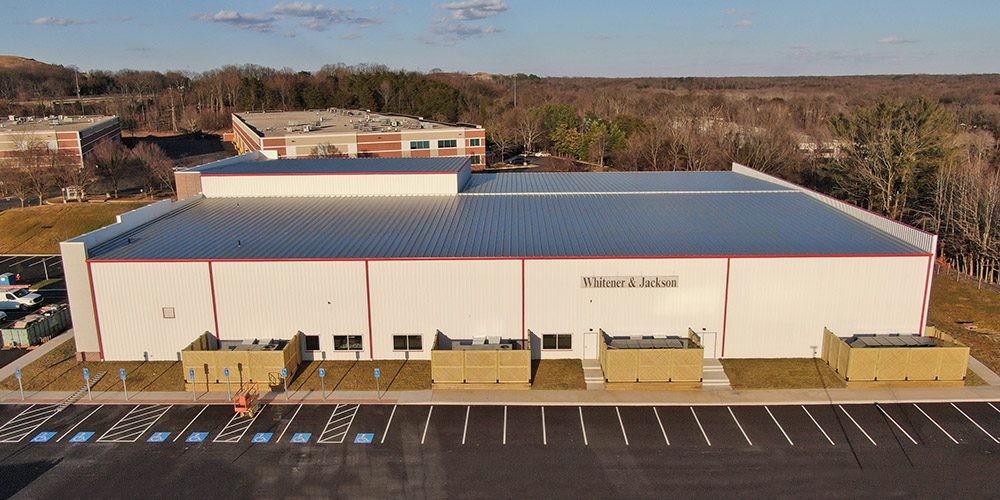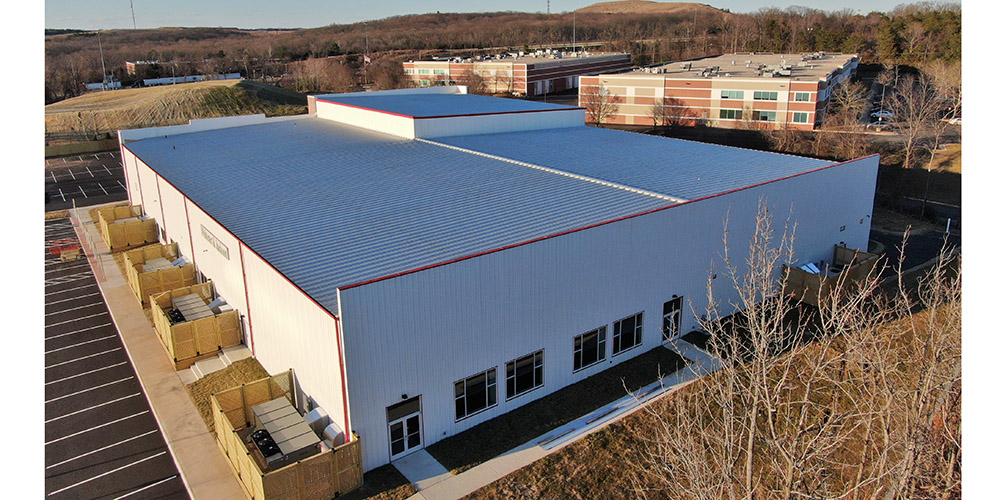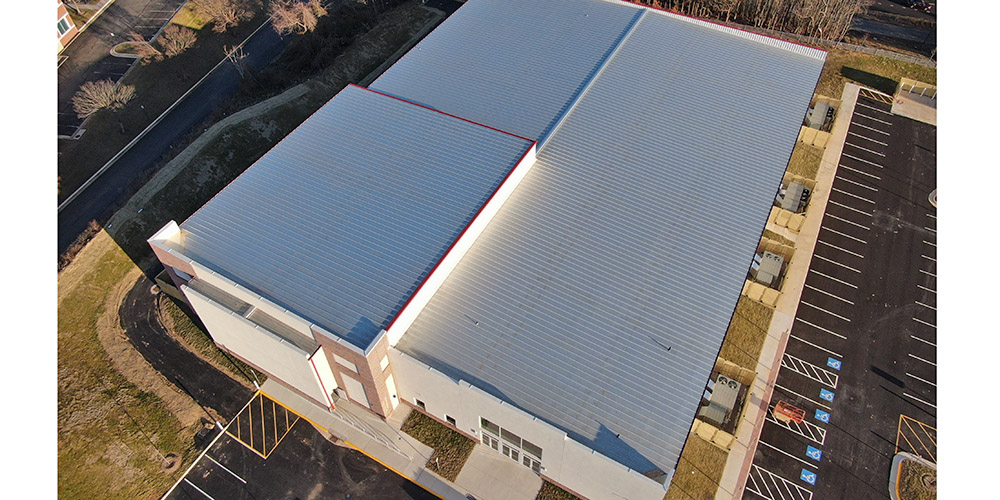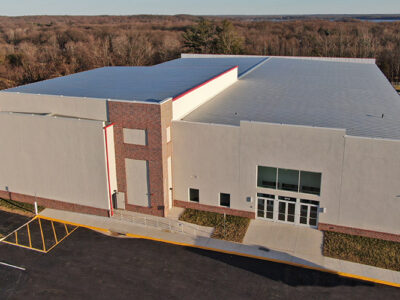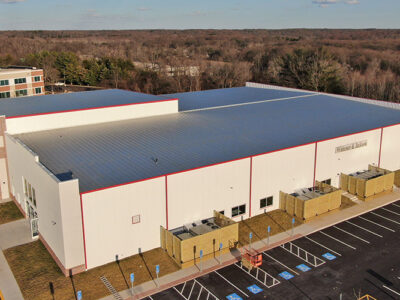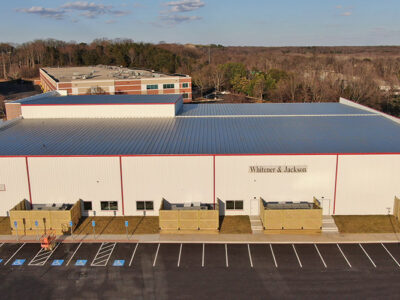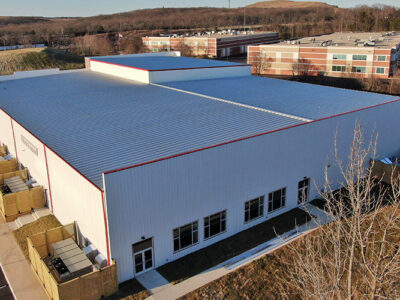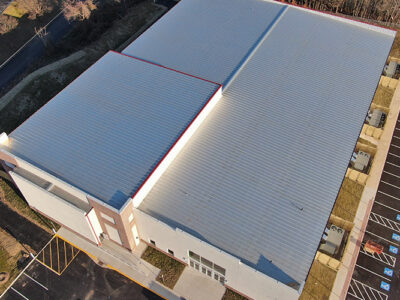Church of Pentecost
Church Building with Varied Parapet Wall Heights & Two Sanctuaries
The Church of Pentecost contains two identically designed sanctuaries to accommodate different language services - each with seating capacities of over 600. The structure utilizes four metal framing systems, providing approximately 38,000 sf for the sanctuary spaces, foyer, chapel, and stair enclosure. Several large classrooms, a fellowship hall, a kitchen, and an office suite furnish the interior areas.
A combination of brick, metal panels, and EIFS polish the surface of the church, along with varying parapet heights. Framed openings were included in the roof design to allow for future installation of prismatic skylights.
- Location: Lorton, VA
- Size: 38,000 sf
- Wall System: Reverse R-Panel
- Wall Color: Regal White
- Roof System: SS360 Standing Seam
- Roof Color: Galvalume
- End Use: Church
Builder: Whitener & Jackson, Inc.
