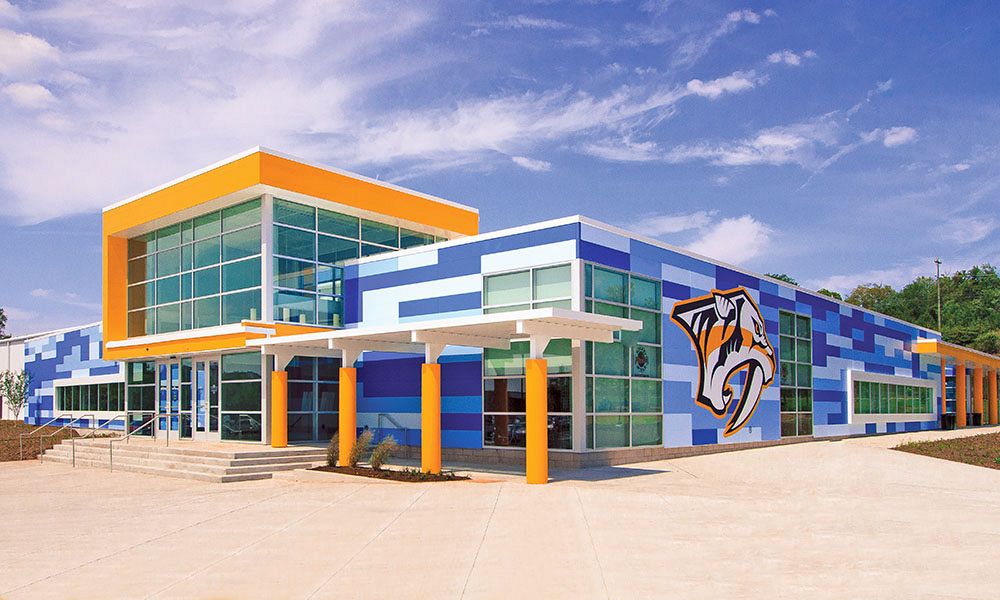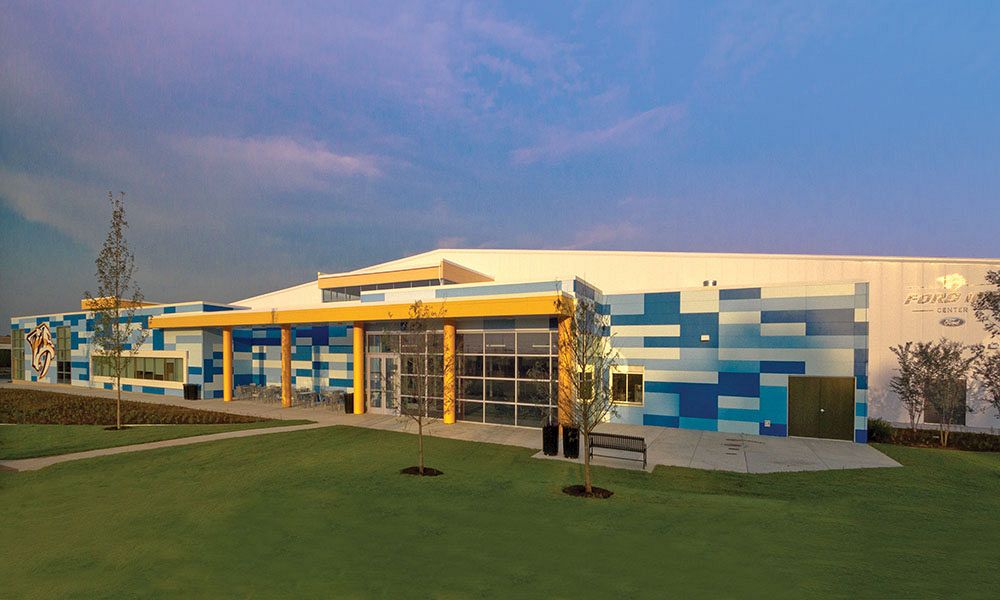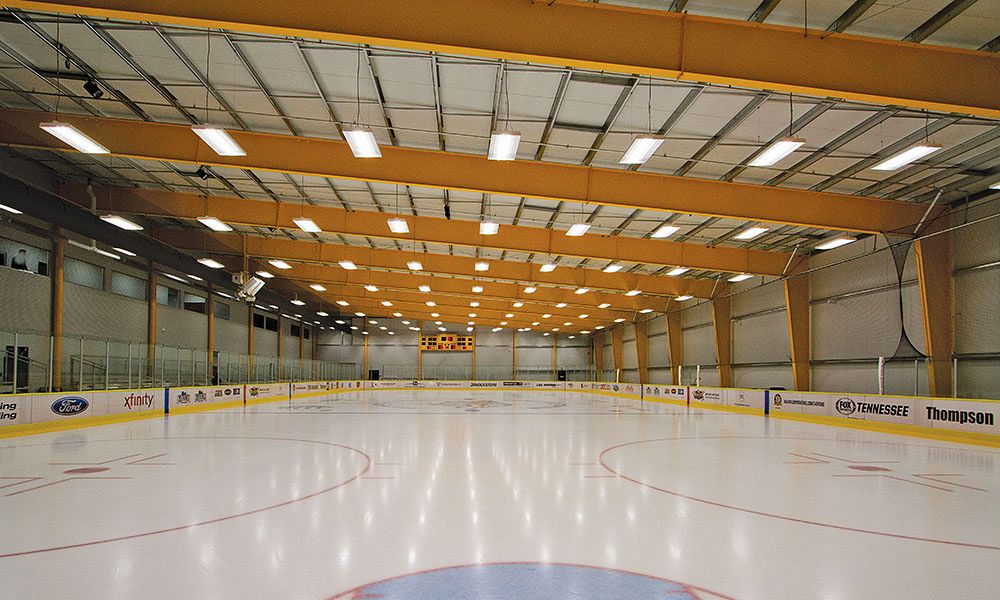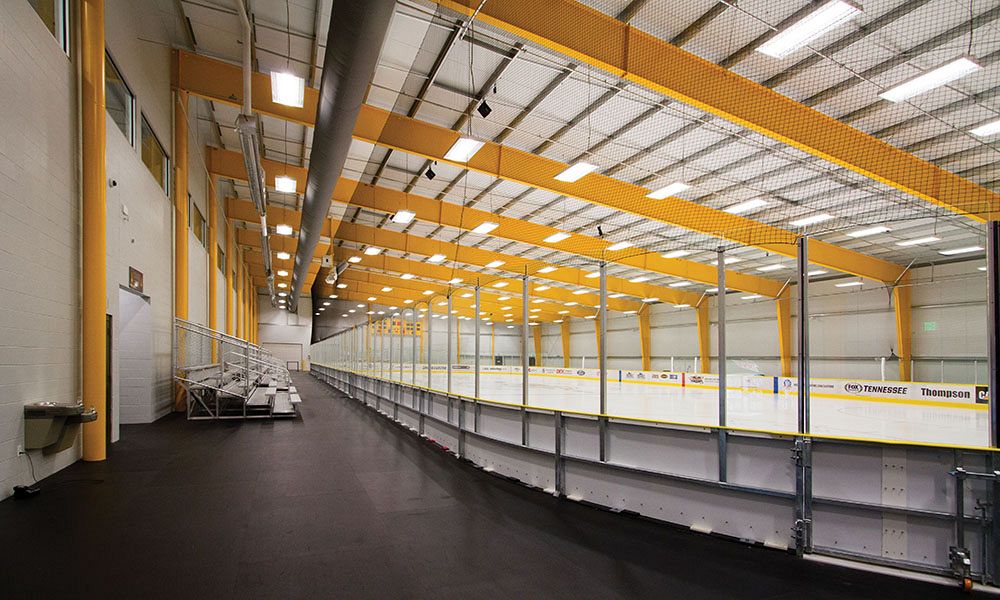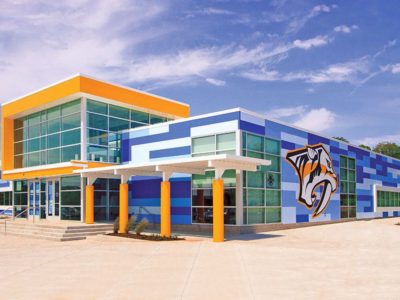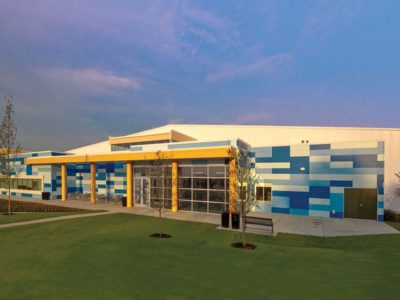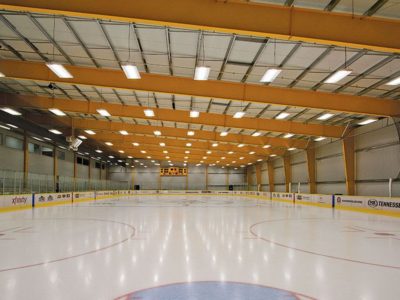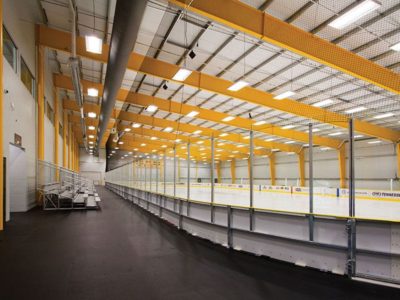Ford Ice Center Hockey Arena
Clear Span Buildings with Multiple Canopies
Home of the Nashville Predators and designed using BIM 3D technology, the beautiful Ford Ice Center features two hockey rinks, locker rooms, a yoga studio, concessions, and a 2,000 sf pro shop. A partial mezzanine houses a lounge area that overlooks both rinks.
The exterior is a combination of ABC’s HE40 Heavy Embossed Insulated Metal Panels and acrylic aluminum panels, with an SR2 Insulated Metal Panel roof system. Though dramatic in its unique design, this structure also achieved a Silver LEED® Certification due to its energy efficient and sustainable qualities.
- Location: Nashville, TN
- Size: 80,000 sf
- Wall System: HE40 Heavy Embossed Insulated Panels
- Roof System: SR2 Insulated Metal Panels
- End Use: Indoor hockey arena
Builder: Choice Construction, Inc.
