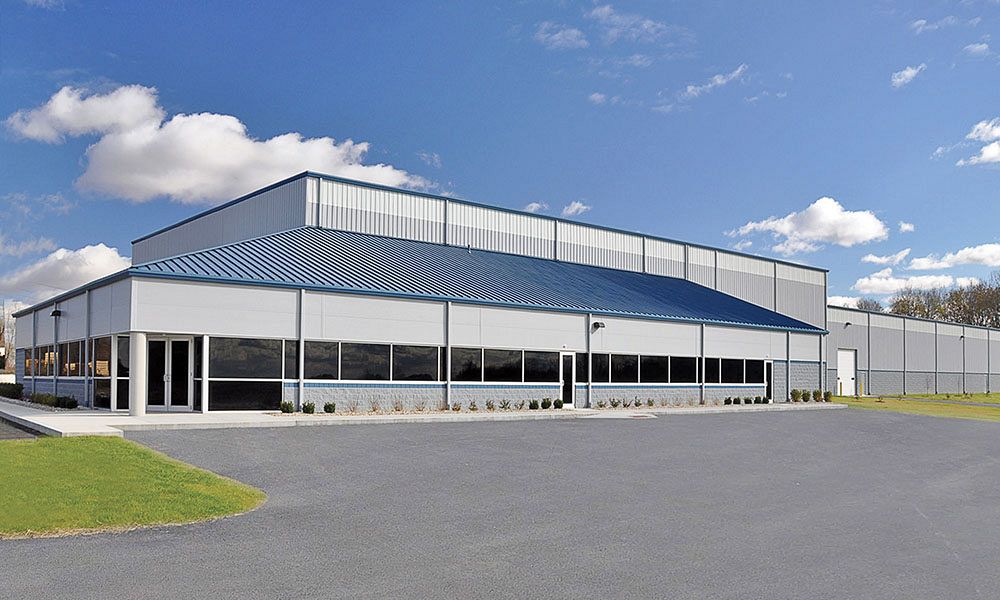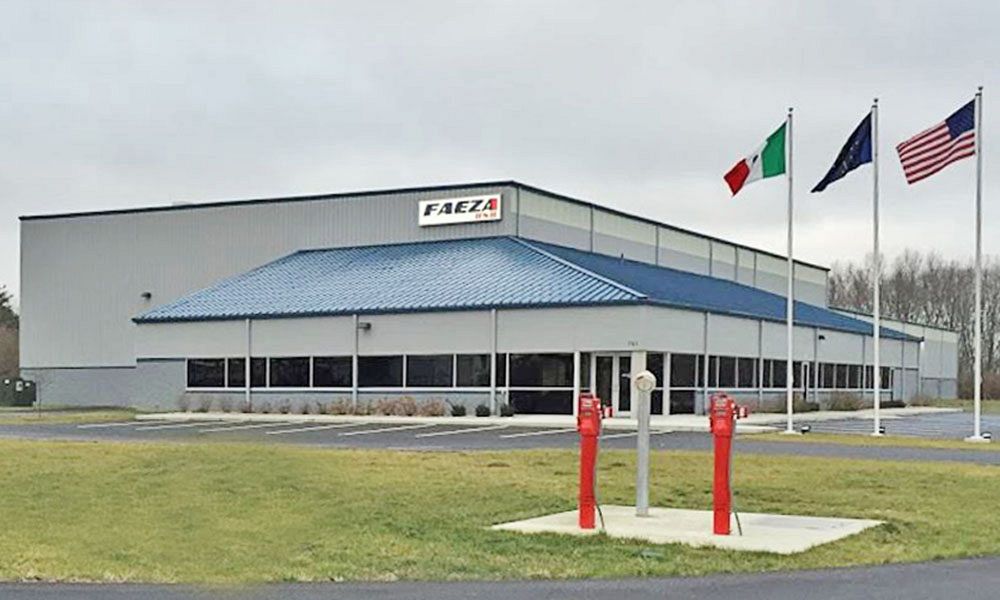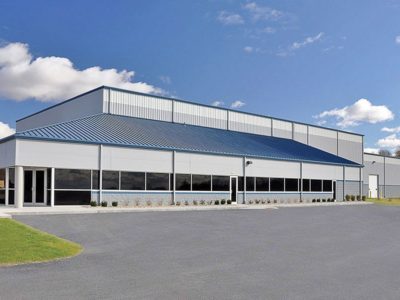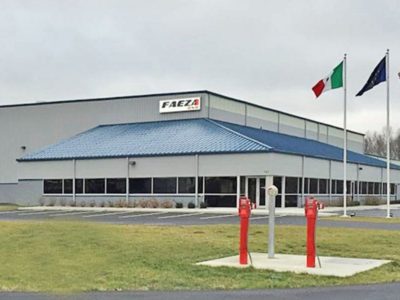Faeza Manufacturing Complex
Connected Single Slope Buildings - Clear Span Design
This project consists of six connected ABC steel buildings. All six are single sloped, and four are clear span design. There is a hip roof at the office with 4:12 slope that features the LocSeam vertical rib standing seam. The office buildings feature horizontal ST40 Striated insulated metal panels, masonry wainscot, ribbon windows, and skewed corner.
- Location: Shelbyville, IN
- Size: 54,012 sf
- Wall System: LongSpan III & ST40 Striated insulated metal panels
- Roof System: Standing Seam & LocSeam
- End Use: Alloy manufacturer
Builder: Runnebohm Construction



