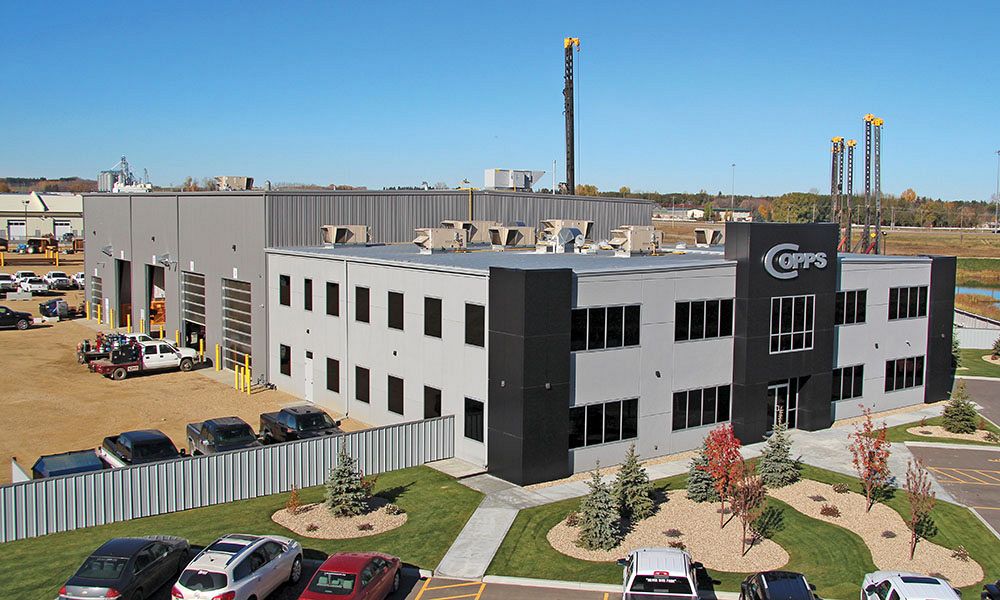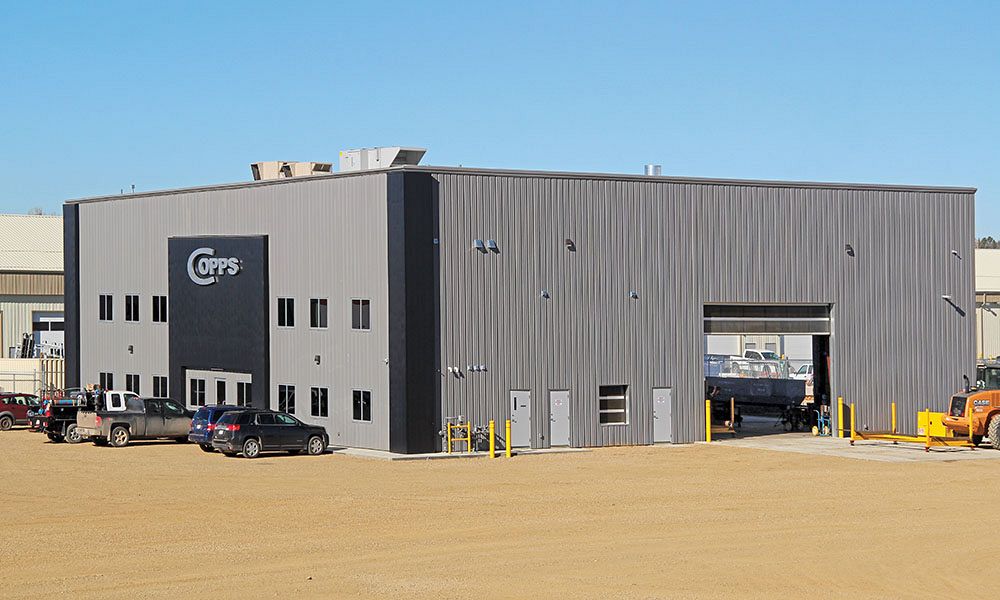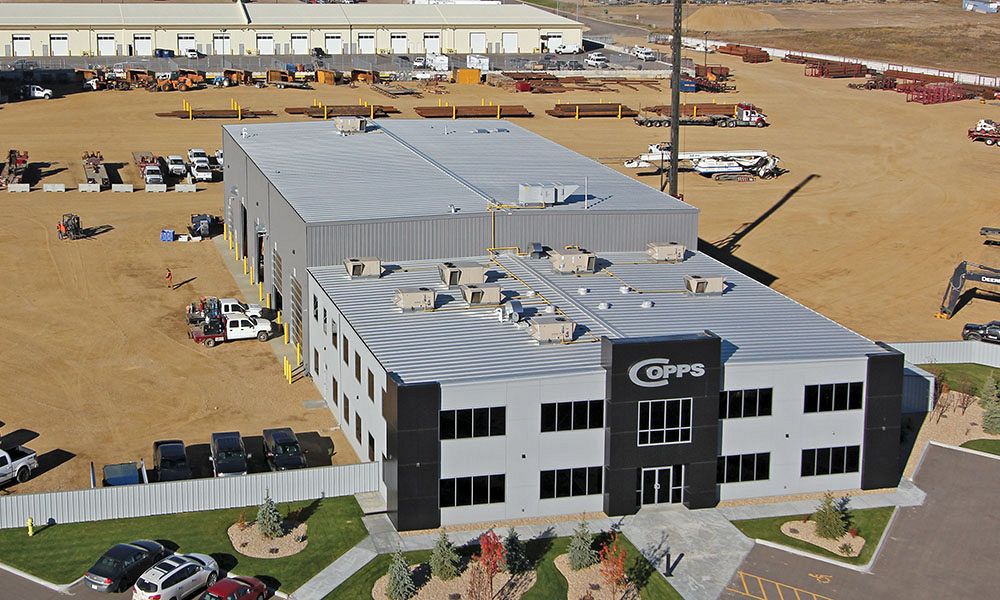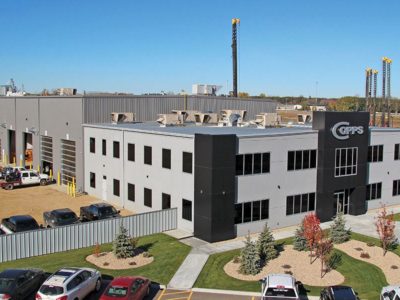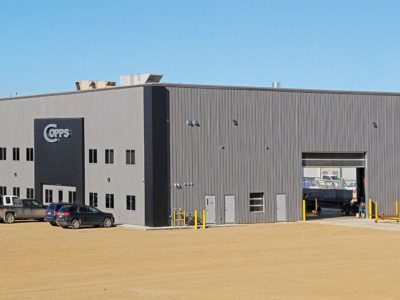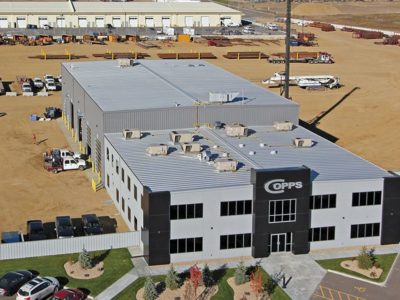Copps Services Fabrication Shop Crane Building
Fabrication Shop Crane Building with Mezzanines
A total of three buildings, building one is an office building with a full mezzanine. The exterior is stucco and aluminum composite panel exterior. Adjacent to the office, and separated by a precast firewall, is building two which features 16’x18’ overhead doors at each bay with two 10-ton cranes, and a partial mezzanine. Building three is a separate structure complete with 4,000 sf of office space on two floors and a fabrication shop that has two 5-ton cranes.
- Location: Red Deer, Alberta, Canada
- Size: 44,800 sf
- Wall System: Architectural III
- Roof System: Standing Seam 360
- End Use: Fabrication shop & office
Builder: Phoenix Construction Inc.
