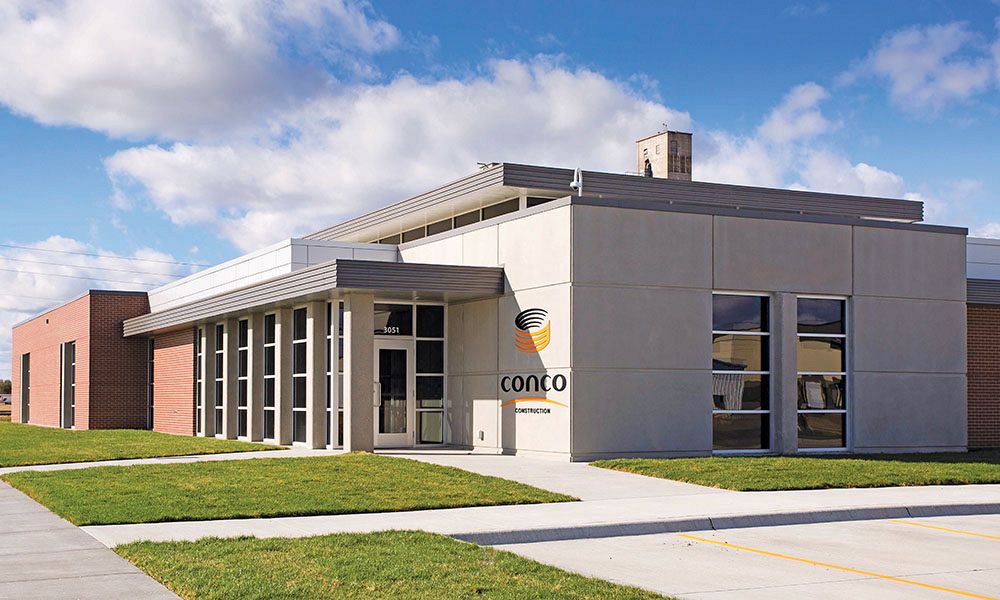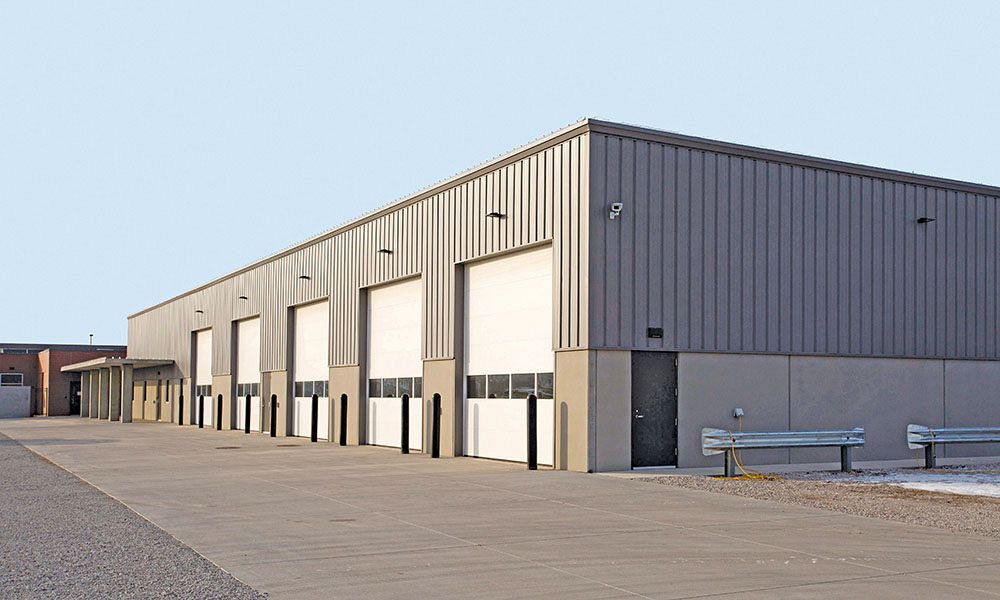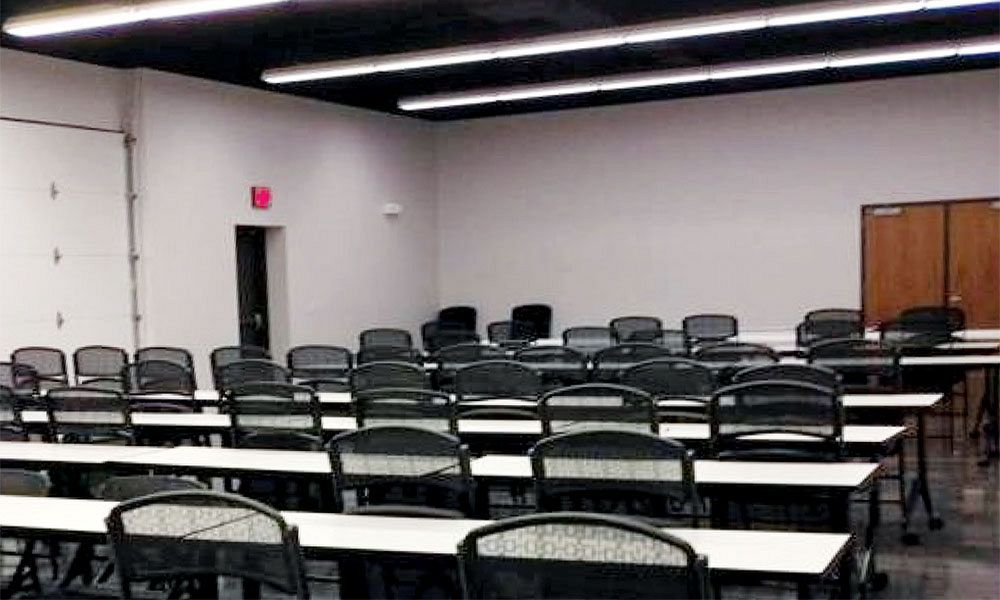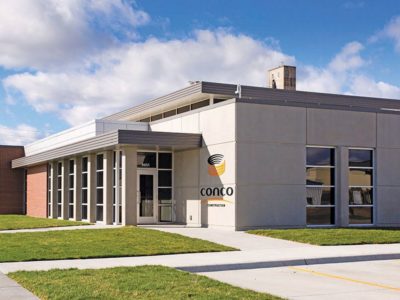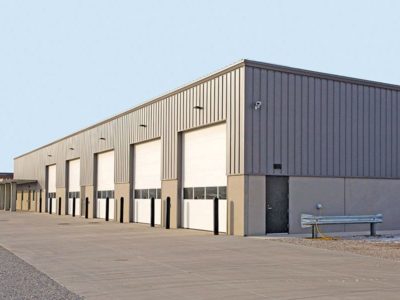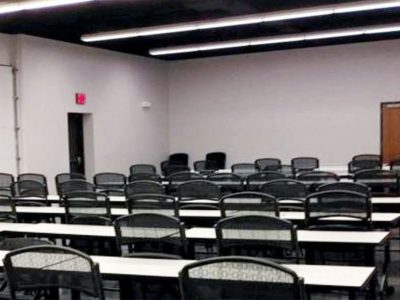Conco Inc. Corporate Office Building
Corporate Office Building with Maintenance & Storage
At just over 14,000 sf in size this custom metal building serves as the corporate office for a construction company. It houses office space for field employees, a large training room for 170+ employees, and a shop for storage and maintenance of extensive equipment and truck fleet.
It is single slope in design, with the exterior being a combination of R-Panel, tilt wall, and masonry. A below-eave canopy leads into the office area. Other features of this building include a wash bay, three Big Ass Fans, eleven overhead doors, locker rooms, and a kitchen with food service window.
- Location: Wichita, KS
- Size: 14,086 sf
- Wall System: R-Panel, tilt wall, brick
- Roof System: Standing Seam 360
- End Use: Corporate office
Builder: Conco, Inc.
