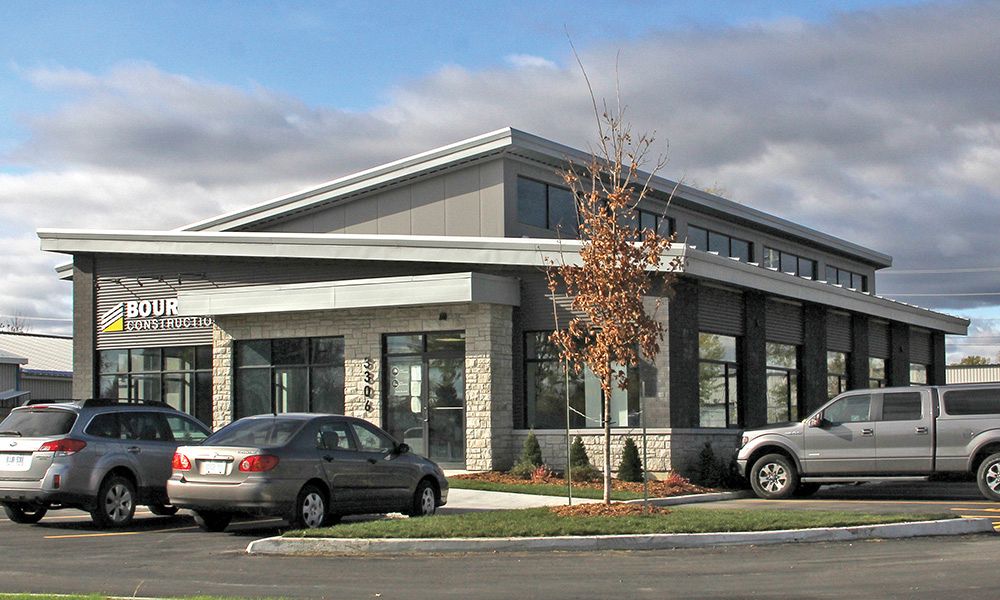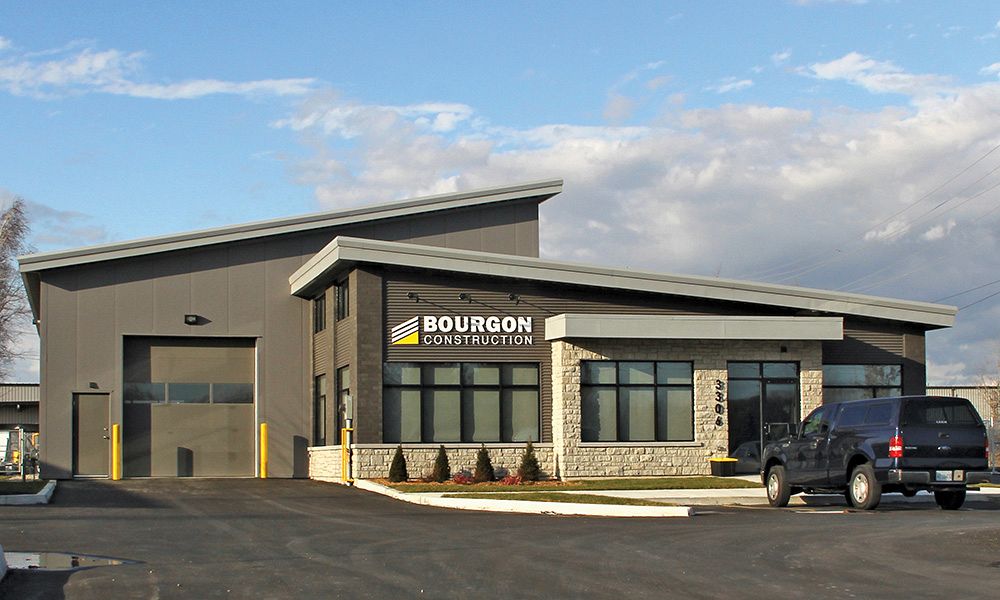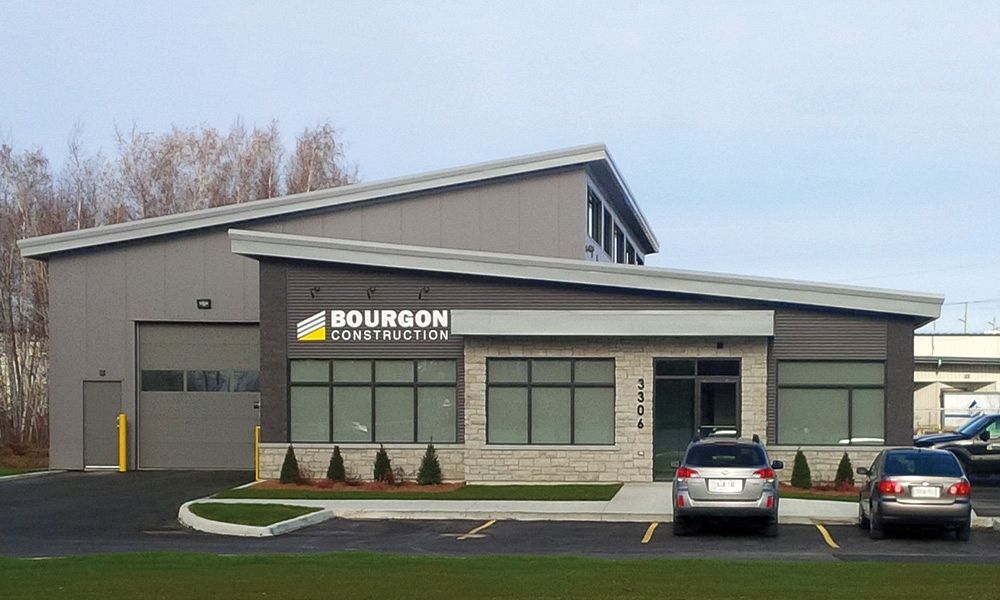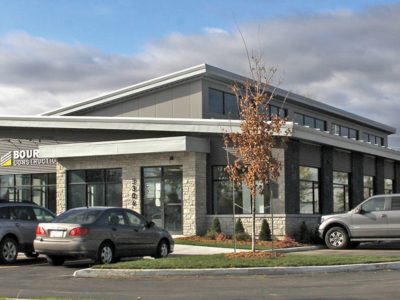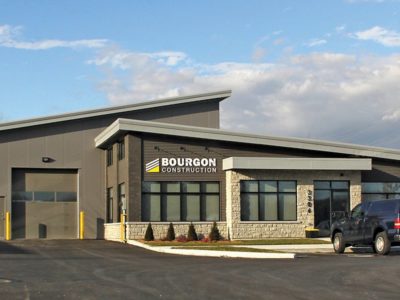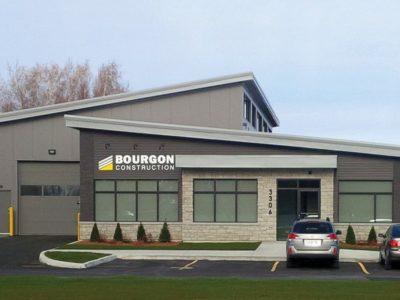Bourgon Construction Office & Warehouse
Steel Construction Office & Warehouse: Double Single Slope Design
Bourgon Construction’s new office and warehouse is comprised of two single slope steel buildings and a lean-to. This structure was designed to showcase materials that can meet and exceed the latest energy code requirements and stimulate an interest in more attractive commercial and industrial buildings.
The office block features the 6” SR2 insulated standing seam roof, which is exposed in the main reception area to show building owners and designers how the system works and the clean finish the interior of the insulated panels provide. The warehouse block is clad with 5” insulated panels and ST40 insulated metal wall system. Other building features include high clerestory windows in the warehouse and office, extensive glazing, and a mix of premium cladding materials.
- Location: Cornwall, Ontario, Canada
- Size: 7,000 sf
- Wall System: ST40 Striated insulated metal panels
- Roof System: SR2 Standing Seam Roof insulated metal panels
- End Use: Office & warehouse
Builder: Bourgon Construction
