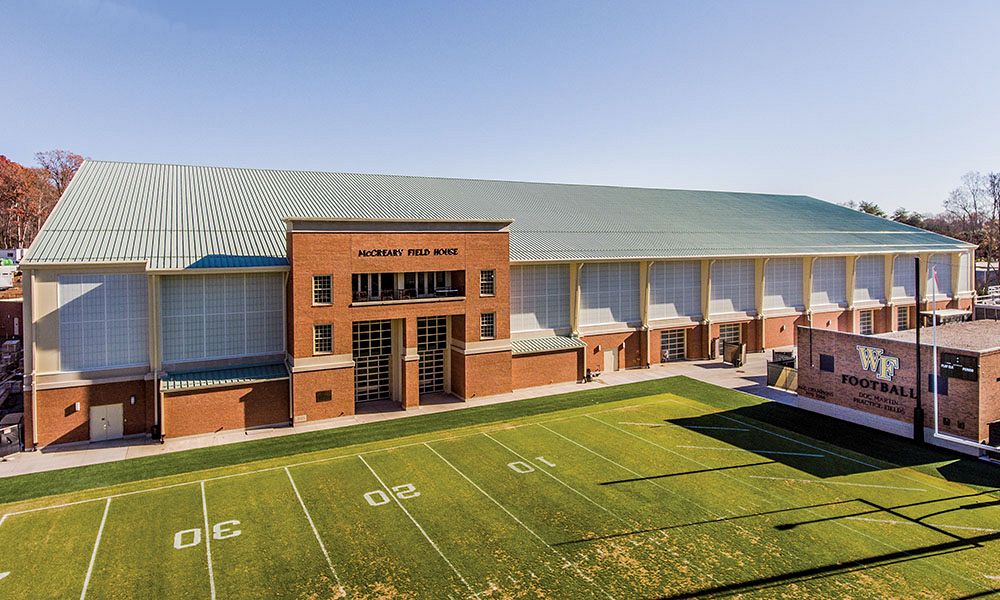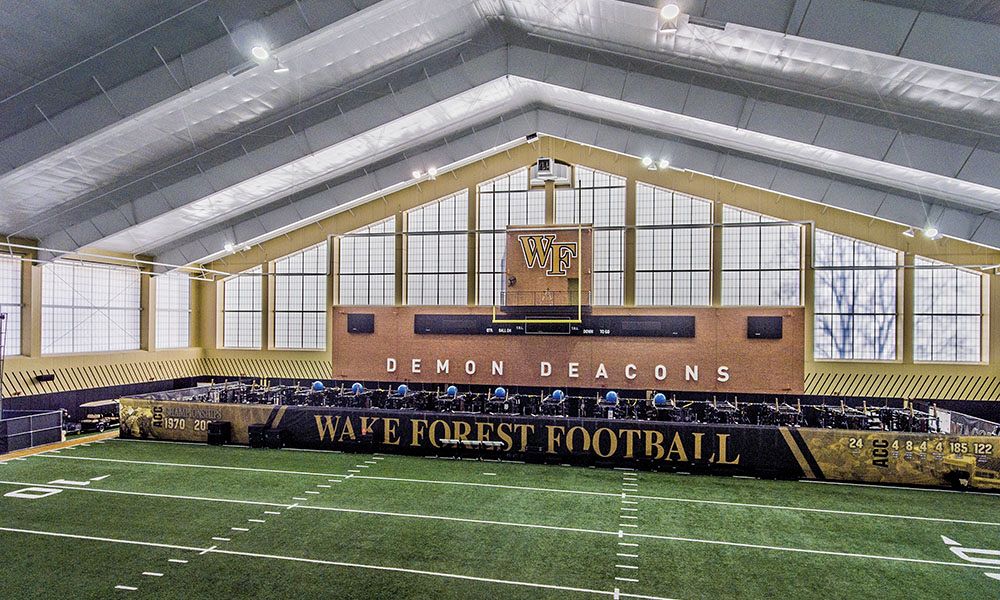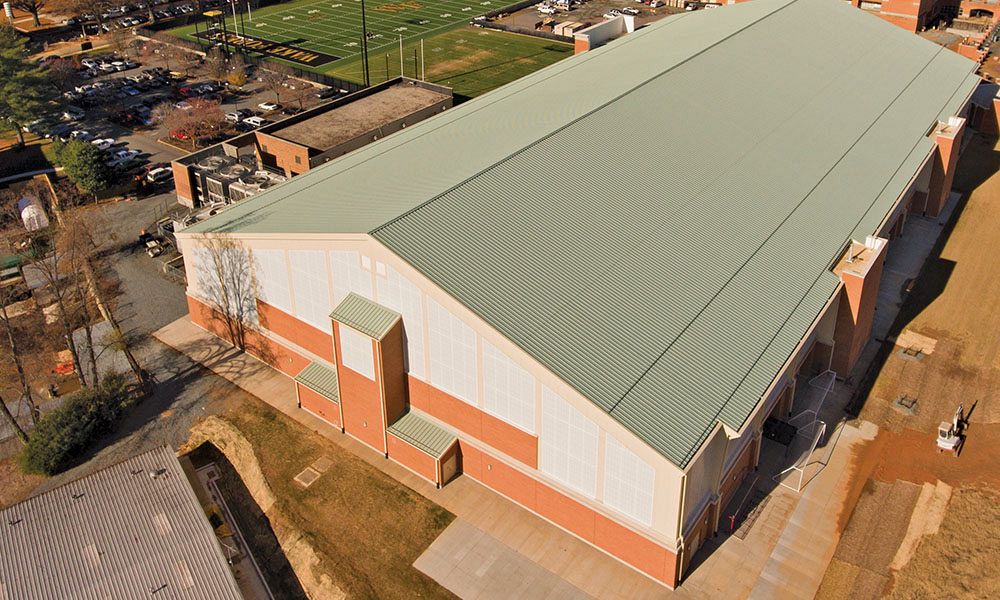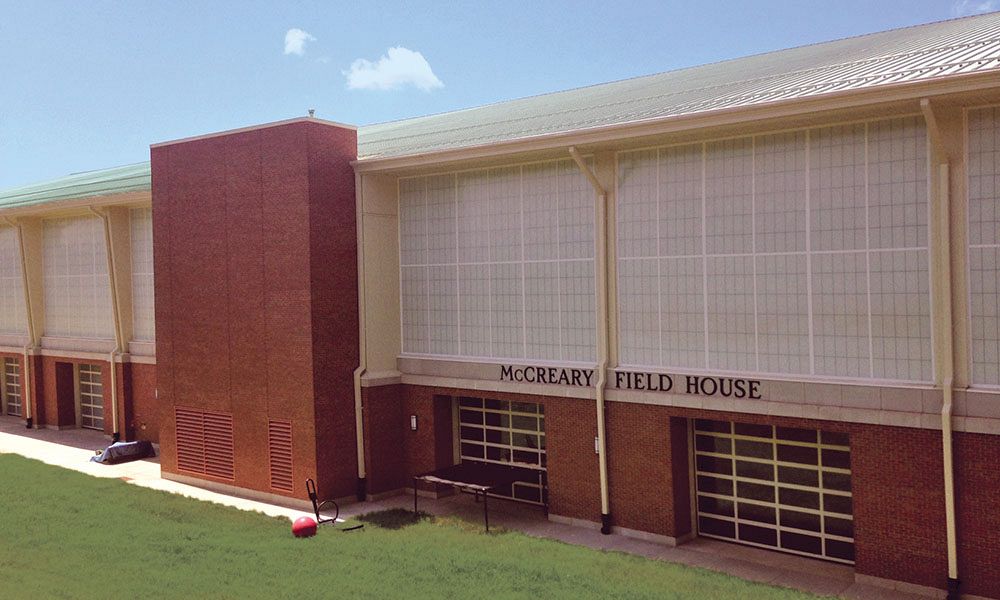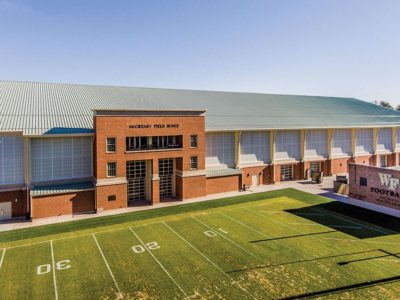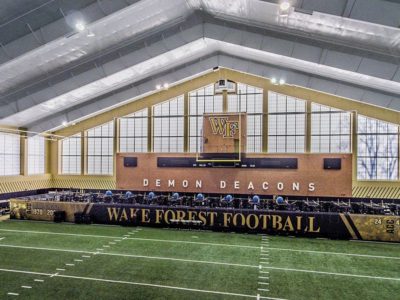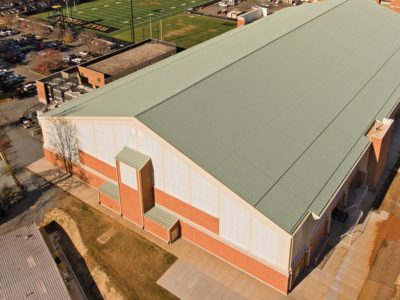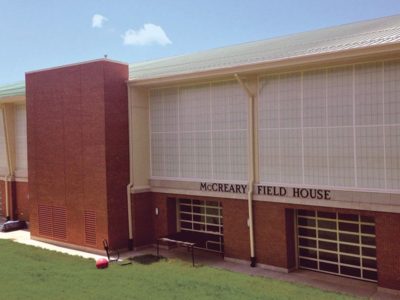Wake Forest Field House Indoor Practice Facility
200' Clear Span with Catwalk
An excellent example of a metal building achieving a classic architectural look, the McCreary Field House was designed to fit the intimate and iconic atmosphere of the Reynolds Campus. The interior is a 200' clear width with a catwalk, and 65'-3" height at the ridge. The exterior is a combination of insulated metal panels, masonry, aluminum cornice assembly, and multiple translucent panels by others.
Created to benefit all 18 of the Wake Forest athletic programs, it features a 120 yard football field, weight lifting facilities, and ample space for teams to train year-round regardless of weather conditions.
- Location: Winston Salem, NC
- Size: 82,827 sf
- Wall System: Insulated Panels, Masonry, Aluminum Cornice
- End Use: Multi-purpose athletic facility
Builder: Baker Roofing Company
