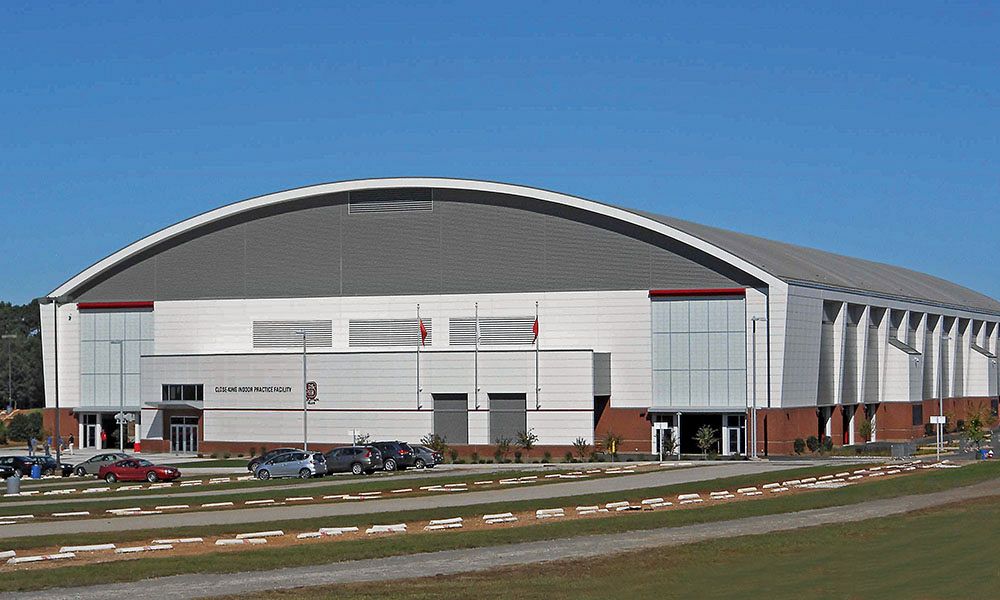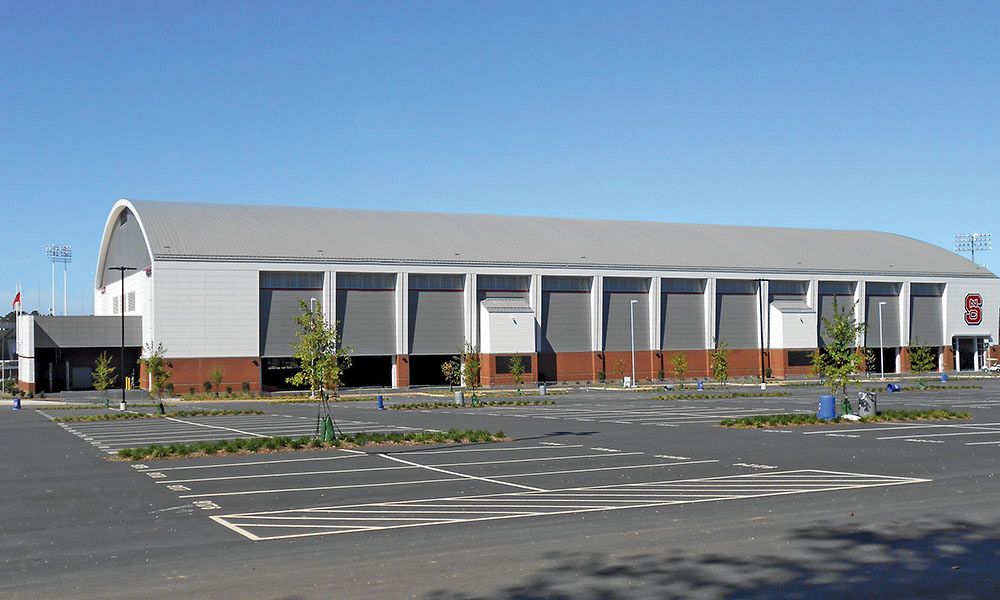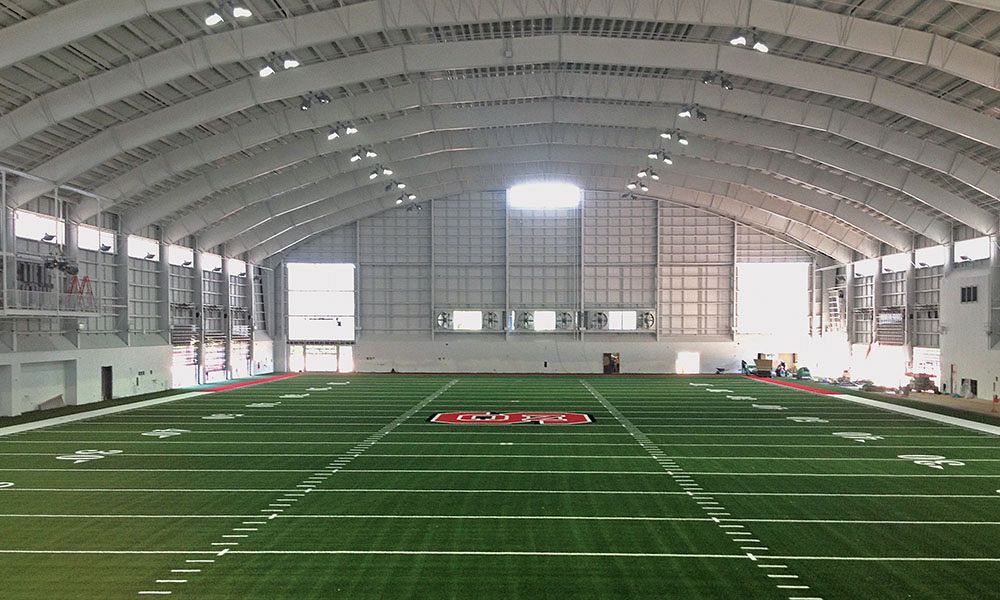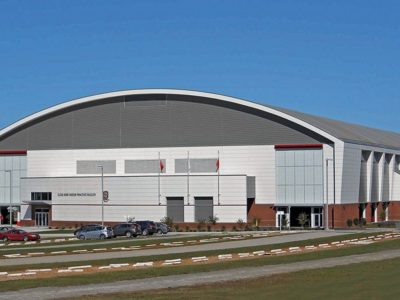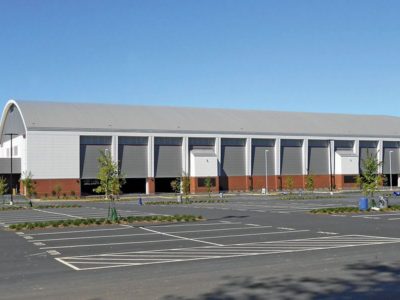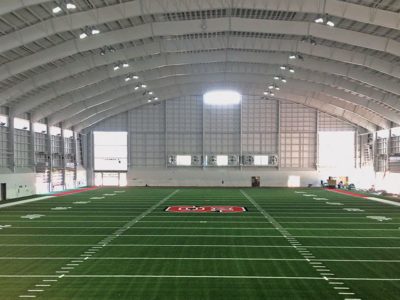NCU Practice Building – Designed for LEED Certification
Steel Building with Clear Span Barrel Roof
This indoor practice facility is a unique structure on various levels, from the clear span barrel roof to the stainless steel built-in gutters. Designed for LEED® certification, this structure was built on an existing surface parking lot that allowed the owners to avoid developing a previously undeveloped site.
At 22,000 sf in size, this building has a 210’ clear width, a 400’ clear height, and 67’ clearance at the center of the span. Segmented rafters formed the barrel roof , and columns have a reverse tapered design. Regionally sourced materials were used as well as material containing high-recycled content, with the roof and landscaping strategically designed to minimize the heat island effect.
- Location: Raleigh, NC
- Size: 22,000 sf
- Wall System: Combination of Hardwall & Insulated Panels
- End Use: Indoor soccer field
Builder: Baker Roofing Company
