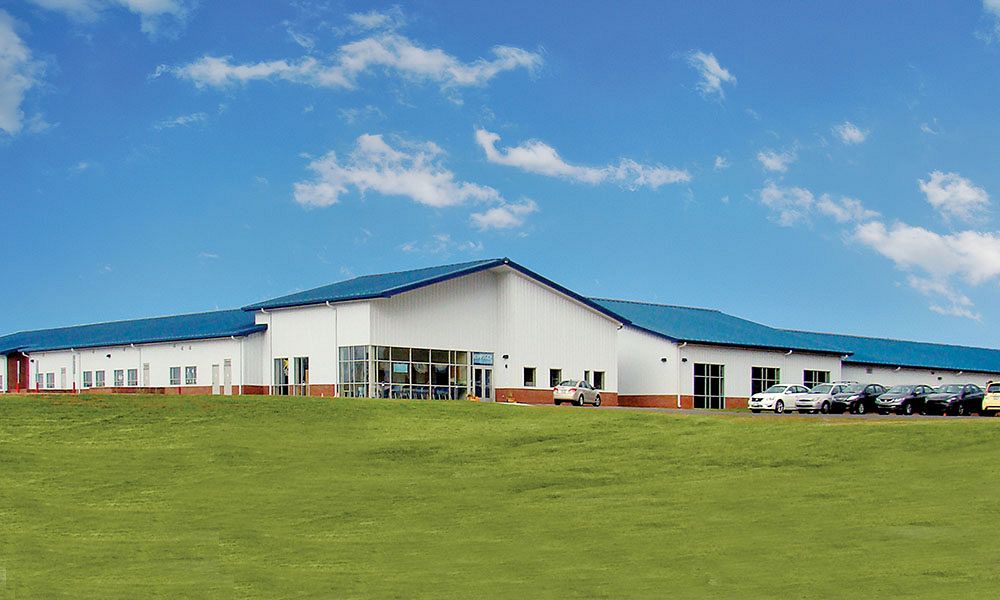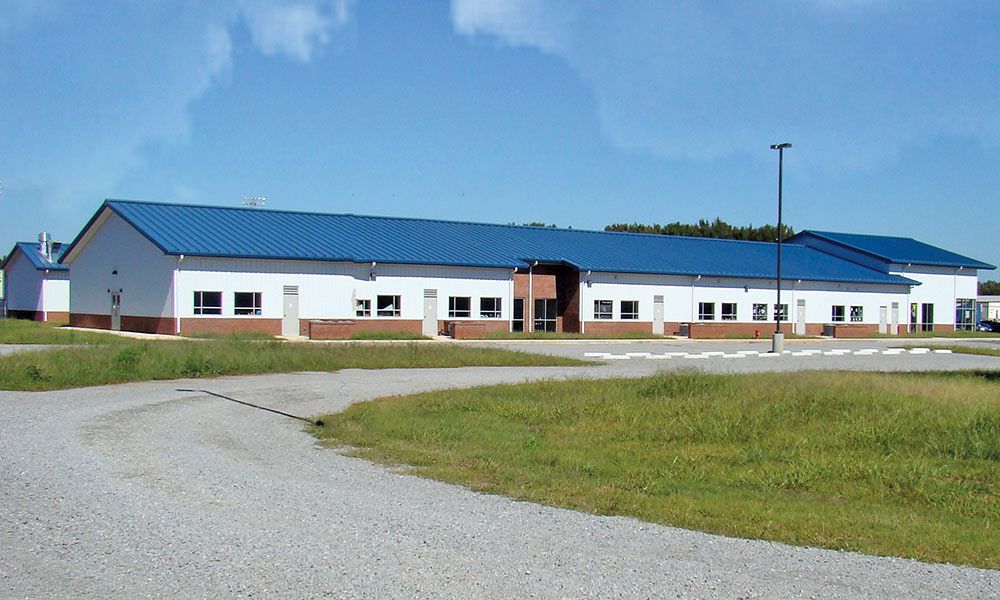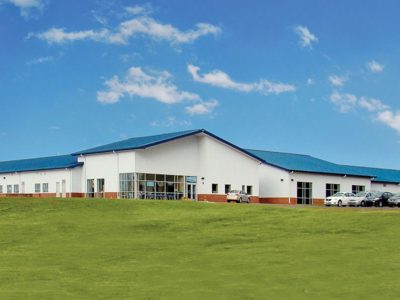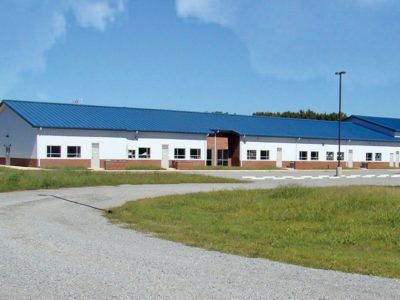Kipp Pride Six-Building School Complex
Six-Building Clear Span Complex: Various Elevations
This public school complex is a total of six connected structures. All six buildings are clear span framing systems, with various elevations. There are multiple recessed areas for entrances accented with brick veneer.
This complex is enclosed with American's Architectural III wall system, and painted Standing Seam 360 roof. Two buildings were designed with expandable endwalls for future growth.
- Location: Gaston, NC
- Size: 55,800 sf
- Wall System: Architectural III
- Roof System: Standing Seam 360
- End Use: Primary public school
Builder: Turn-Key Contractors, Inc.



