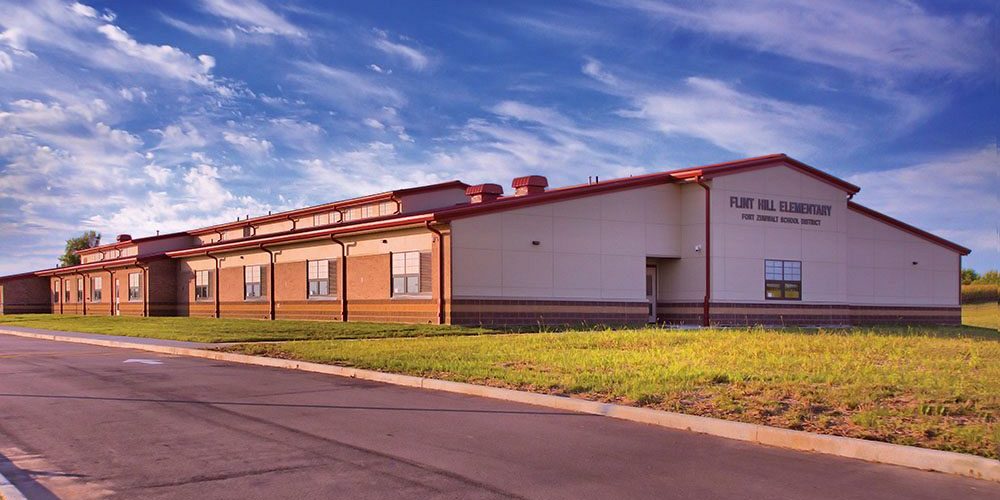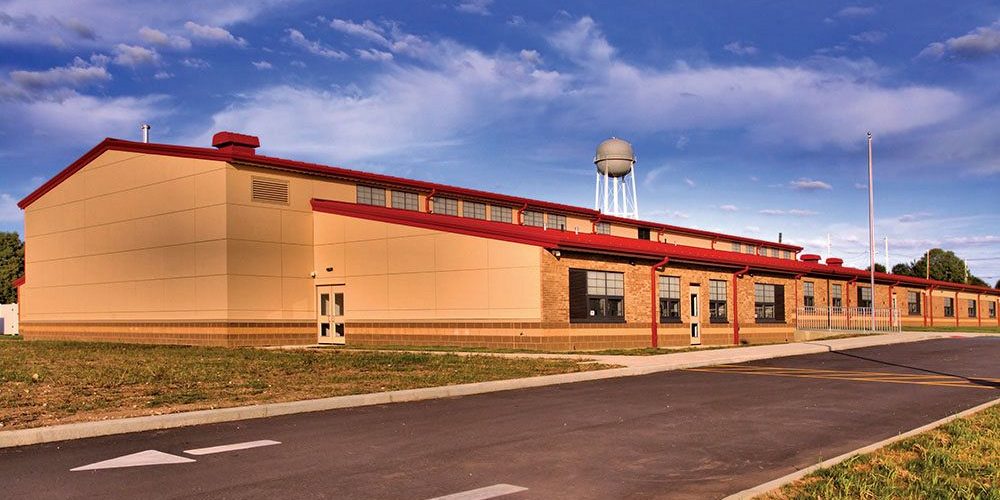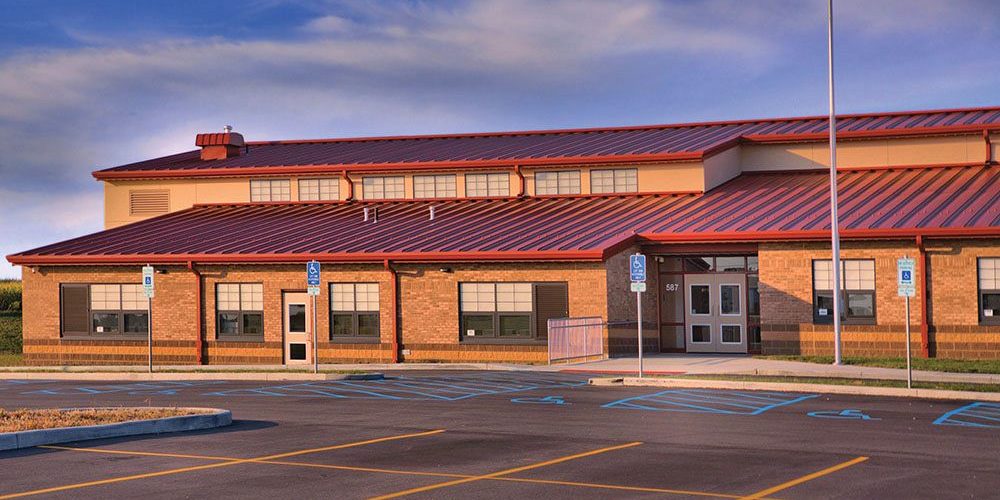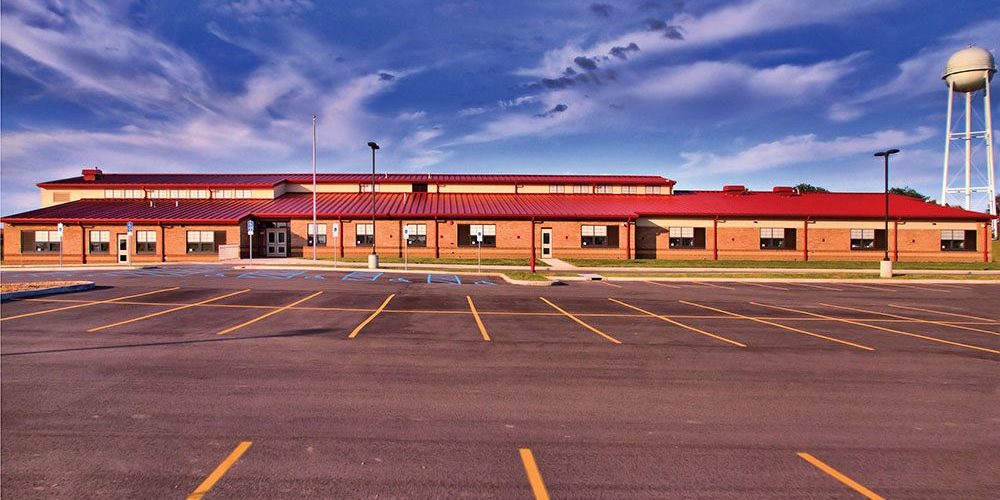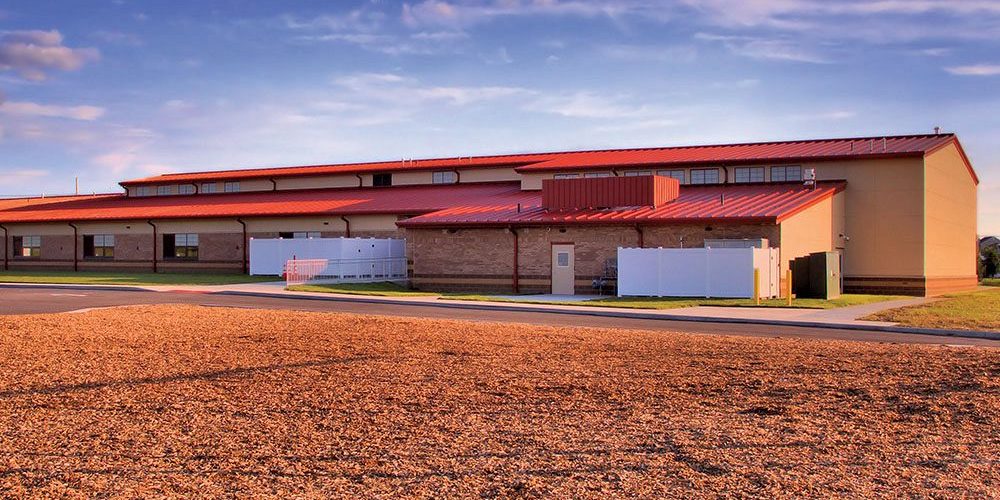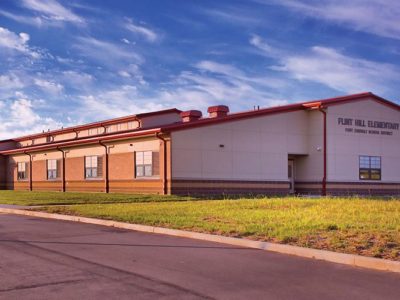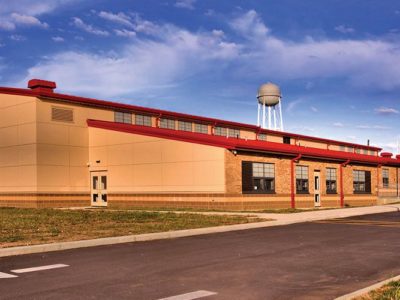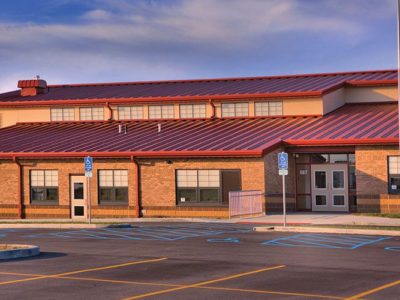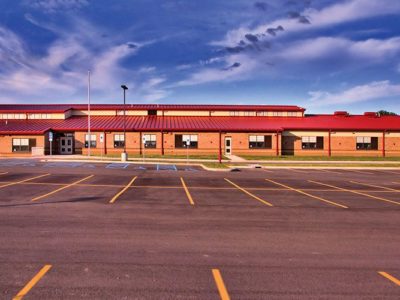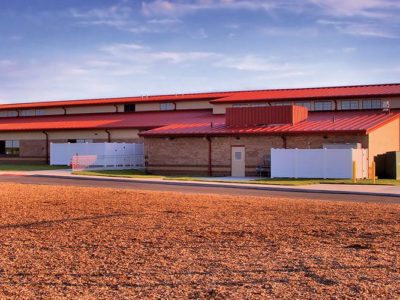Flint Hill Public School
Public School Complex with Gymnasium
A total of seven metal buildings make up this elementary school: two gable frame structures with four lean-tos. At over 35,000 sf in size, it is clad with a combination of masonry and EIFS, and ABC’s Standing Seam 360 roof system. A 2’-6” overhang surrounds the entire structure. Additional support was provided for multiple roof top units and two basketball goals within the gymnasium.
- Location: Wentzville, MO
- Size: 35,132 sf
- Wall System: Masonry & EIFS
- Roof System: Standing Seam 360
- End Use: Public school
Builder: Demien Development
