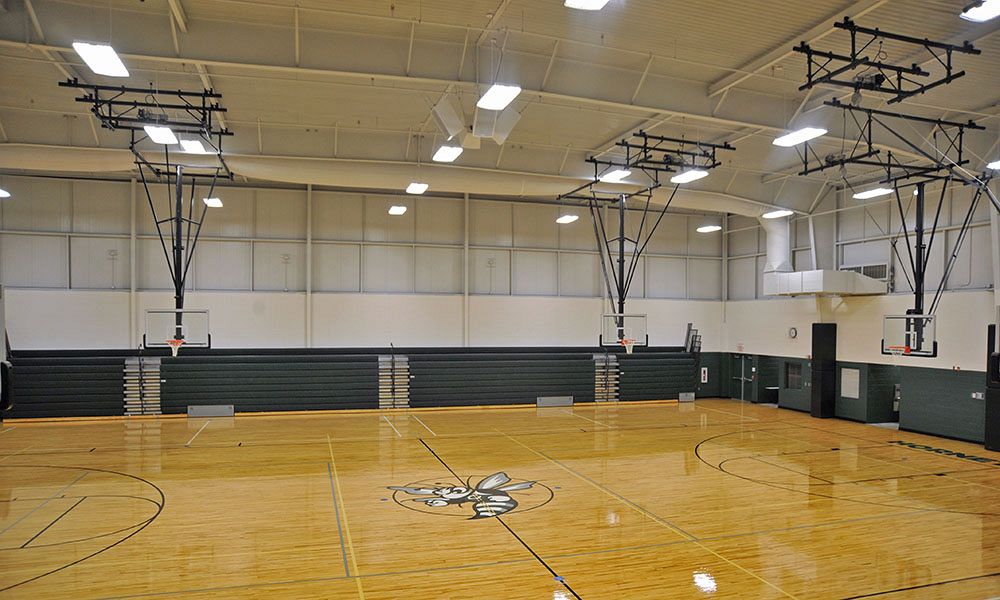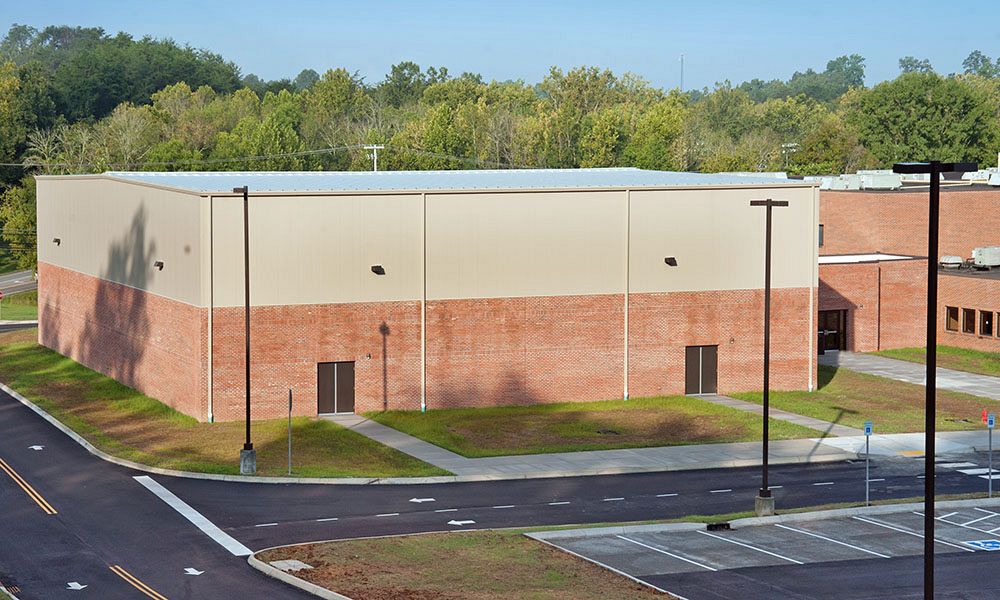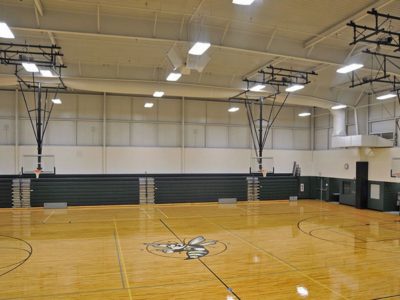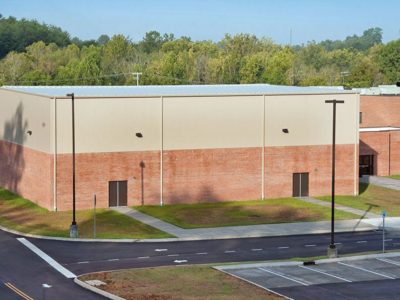Carter Middle School Gymnasium
Middle School Gymnasium with Insulated Metal Panels
This clear span custom building is a multi-use gymnasium for a middle school. Its exterior is clad with a combination of ABC’s ST40 Striated insulated metal panels and 15’ high masonry. Steel within the gym remains exposed and painted white.
Additional bracing was added to accommodate basketball goals, weighing nearly 2,000 lbs each. Adjacent to the gym are new locker rooms, storage space, and classrooms.
- Location: Knoxville, TN
- Size: 12,552 sf
- Wall System: ST40 Striated insulated metal panels
- Roof System: Standing Seam 360
- End Use: Middle school gymnasium
Builder: Merit Construction, Inc.



