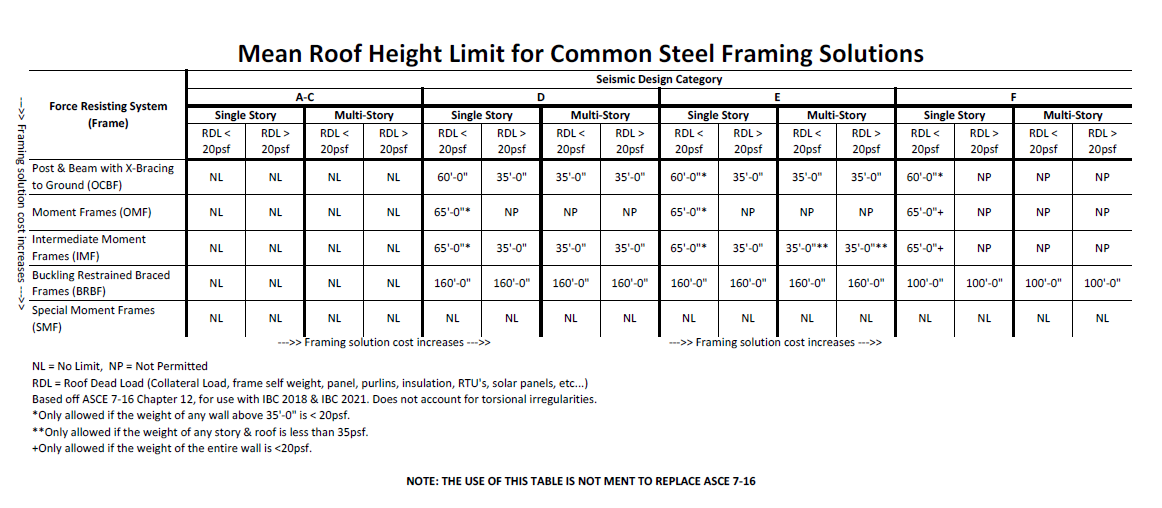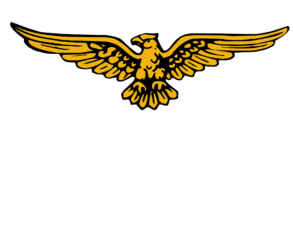November 2024
Engineering Tips: High Seismic Areas
 Summary of ASCE 7 Chapter 12 Framing System Limitations (click to view larger)
Summary of ASCE 7 Chapter 12 Framing System Limitations (click to view larger)
American’s typical primary force resisting system is accomplished through a standard Post & Beam (OCBF) and Rigid Frame (OMF). There are times when these framing systems are not permitted, as shown in the table above. Alternate framing systems: IMF (Intermediate Moment Frames), SMF (Special Moment Frames), and BRBF (Buckle Restrained Brace Frames) increase the limitations, but come at a price. The use of these framing solutions require additional review and approval.
Force Resisting System Cost Comparisons:
OCBF → BRBF:
BRBFs are more expensive than OCBFs, typical cost difference starts around 5x the amount and increase from there
OMF → IMF :
IMFs are more expensive than OMFs, typical cost difference starts around 3x the amount and increases from there
OMF → SMF :
SMFs are more expensive than OMF and IMF solutions, typical cost difference starts around 5x the amount and increases from there
Example:
OCBF’s are permitted to a mean roof height of 35’ with a mezzanine in Seismic Design Category D where an OMF is not. In some cases, loads from interior frames can be sent to the end walls if the dimensions of the building allow. Other times where this is not possible, adding an interior OCBF in place of an OMF could greatly reduce the cost of the framing system at the location of the mezzanine.
This would introduce bracing on the interior of the building located under the frame lines in question. This may not be the most visually pleasing option, but it will cut down on the cost of the building’s framing.
An alternate option would be to make the mezzanine independent from the Nucor structure. With the mezzanine independent of the building, we could proceed with the OMF system if its other requirements are met.
When the 20psf dead load limit is controlling, reducing the collateral load taken into seismic consideration is an option. All members will still be designed for the full collateral load in gravity combinations. This option needs to be confirmed by the projects engineer of record.
Nonbuilding Structure Exception
What is a nonbuilding structure?
A “building” can be considered as a nonbuilding structure if it will not have continuous human occupancy. Two common examples of this in the Pre-Engineered Metal Building industry is a building that acts as a shell/cover for a large piece of equipment or a hay storage barn. Most projects will not fall into this exception as something as small as a corner office could keep a project from falling into this exception.
When should I try to use the nonbuilding structure exception?
Projects in seismic design categories D, E, & F that do not meet the requirements listed in the table above for Post & Beam Frames and/or Moment Frames could be classified as a nonbuilding structure. A nonbuilding structure classification could keep your project from requiring costly special framing solutions like IMF, SMF, & BRBF.
How do I see if I qualify as one?
When you are presented with a project that may benefit from a nonbuilding structure classification, the first person to talk to would be the End Owner. The End Owner may know already if the project can be considered as such or will be able to coordinate with the Engineer of Record to classify the project as such. At the end of the day, the only individual who can classify a project as a nonbuilding structure is the Engineer of Record for the project, as they are ultimately responsible for the determination of Codes, Loads, & Method of Design.
Visual example of where an alternate framing system is required:
Floor Plan 1
(click to view larger)
‘Floor Plan 1’ has a typical OCBF at F.L.1 and standard moment frames (OMF) at F.L.2-8. Due to the large mezzanine, F.L.2-3 will need to be IMF. This, however, can be avoided by replacing the IMF with an OCBF at F.L.3 as shown in ‘Floor Plan 2’ below. The loads from F.L.2 will then be sent to F.L.1 and F.L.3.
Floor Plan 2
(click to view larger)


