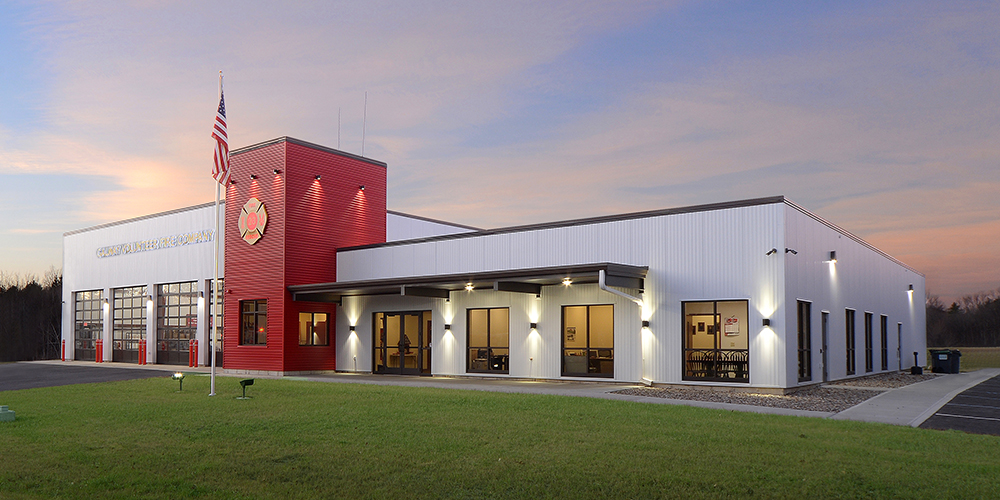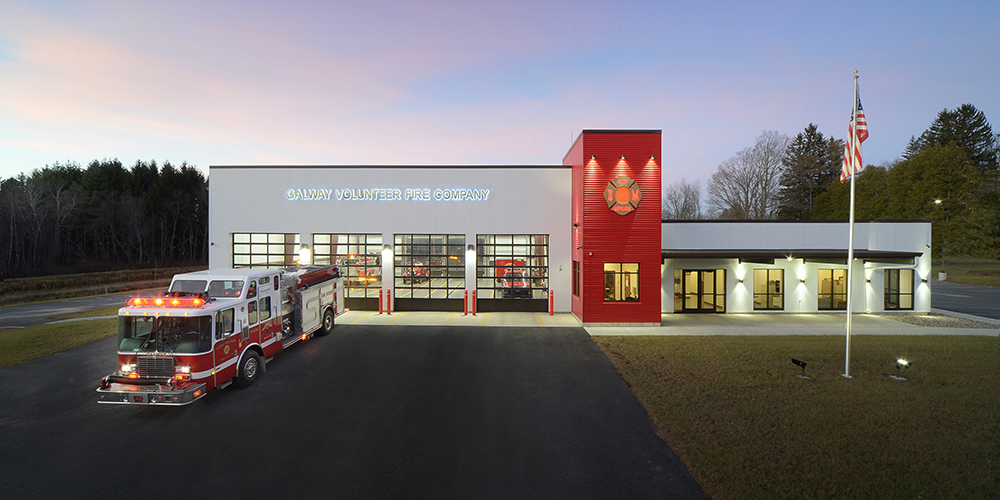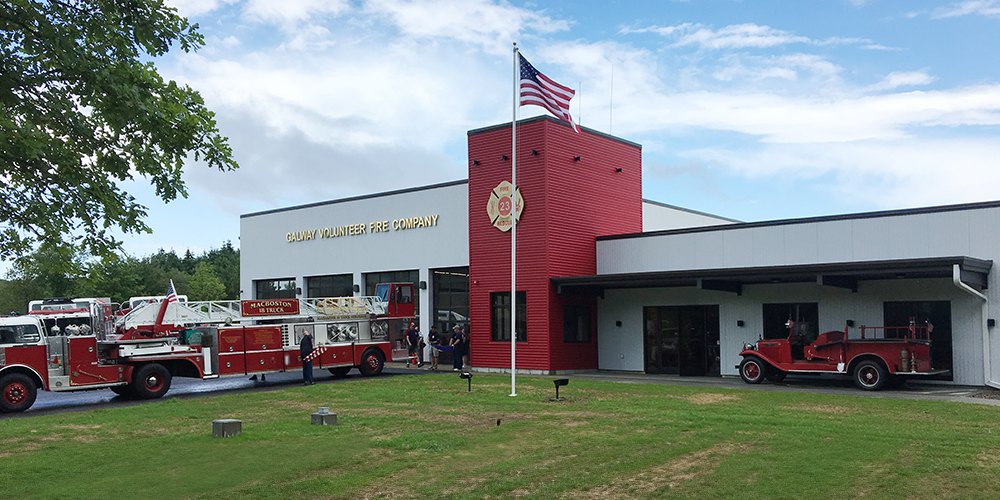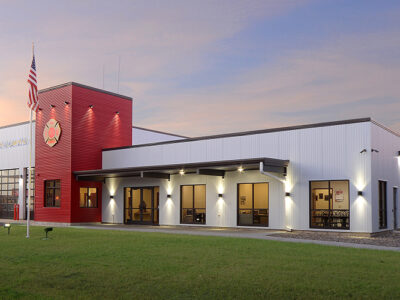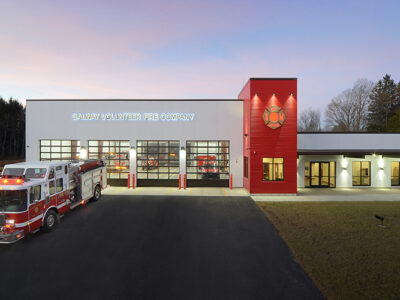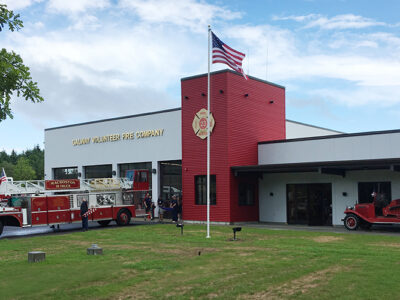Galway Fire Department
Fire Station Building with Varying Heights & Insulated Panel Exterior
This volunteer fire department can better serve the Galway, New York, community with its pristine 11,840 sf facility. The station has four spacious drive-through bays, a locker area, training space, and a large kitchen and meeting area suitable for hosting public events. The apparatus bay uses a single slope framing system that is 5,000 sf.
Radiant heat flooring and large glass roll-up doors finish the space. A tower structure with red accent panels recesses into the lean-to building, providing contrast against the white Mesa insulated metal paneling. Varying heights and dark trim add dimension to the structure and elevate its appearance.
- Location: Galway, NY
- Size: 11,840 sf
- Wall System: Mesa Insulated Metal Panel
- Roof System: SS360 Standing Seam & Deck
- Roof Color: Regal White
- End Use: Volunteer Fire Department
Builder: Munter Enterprises, Inc.
