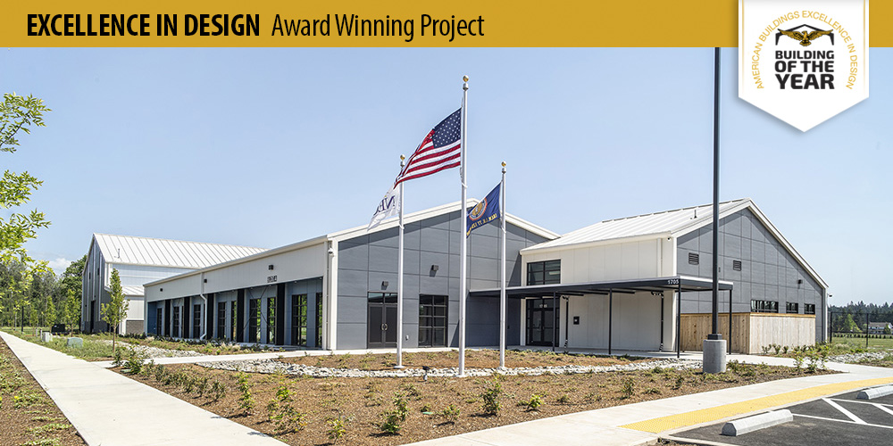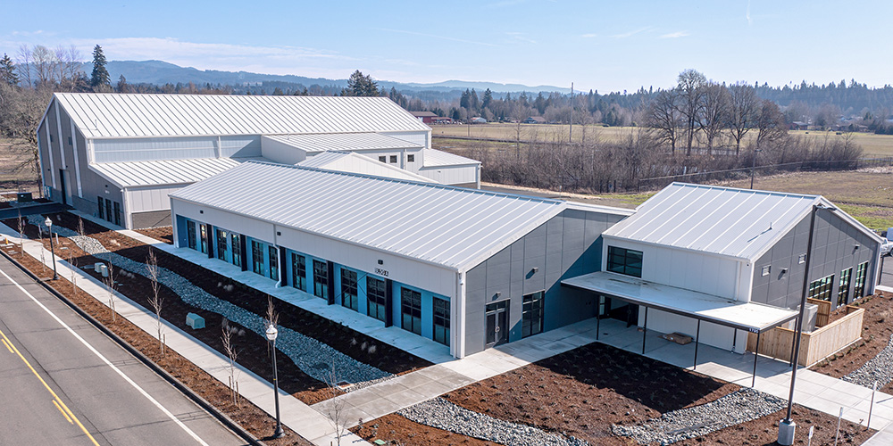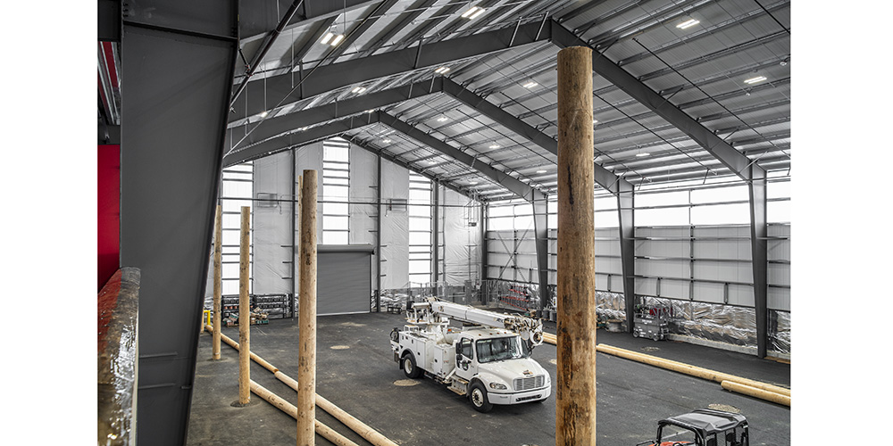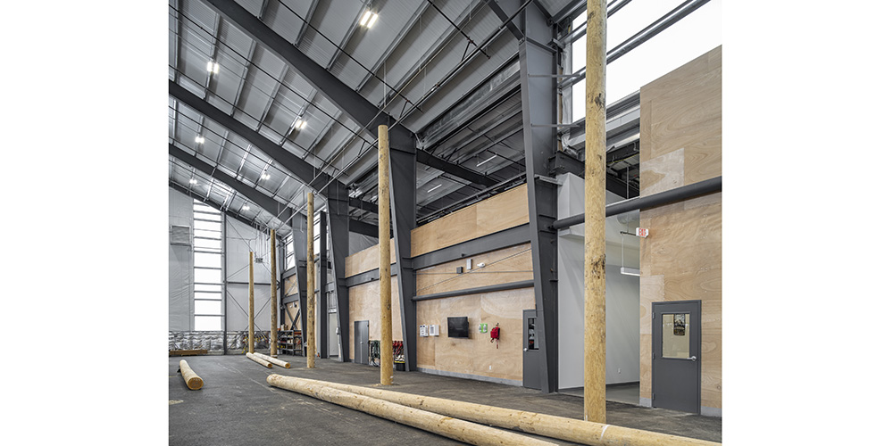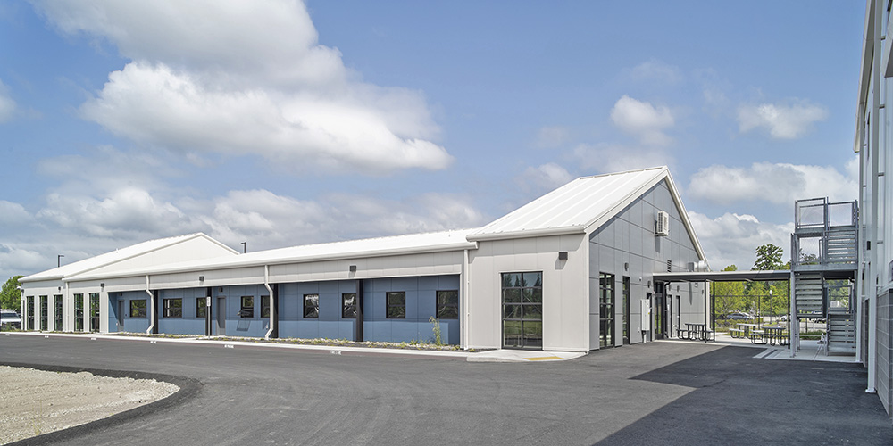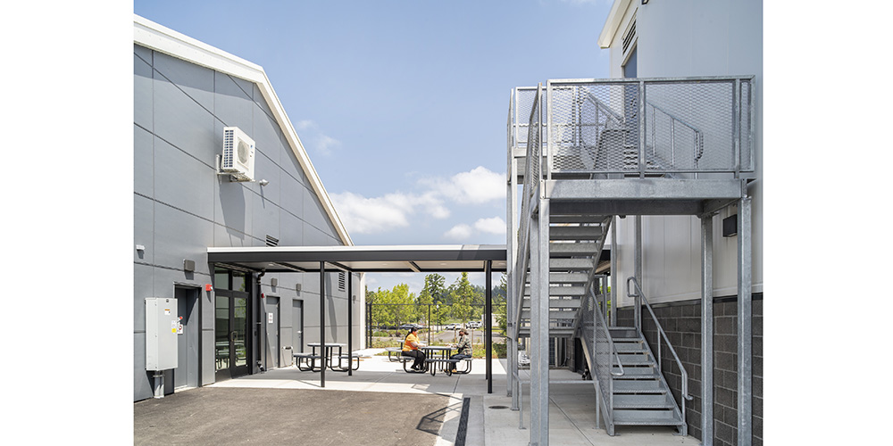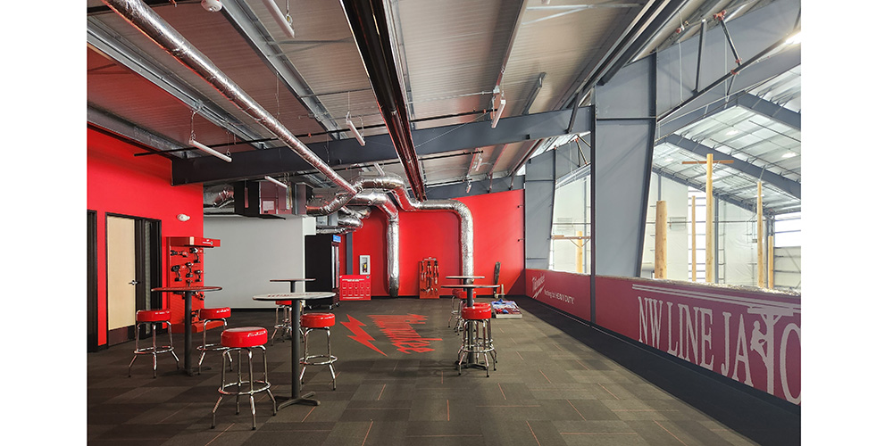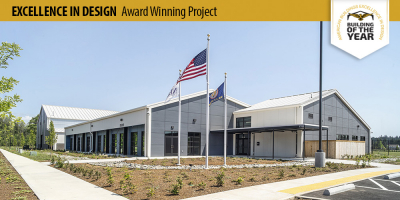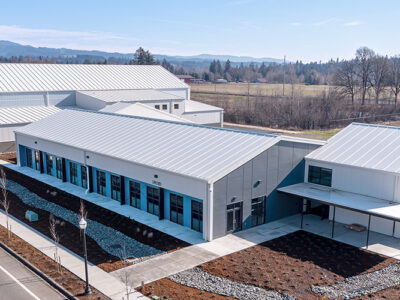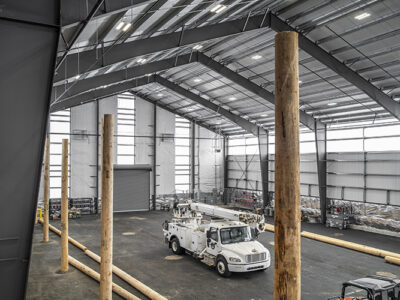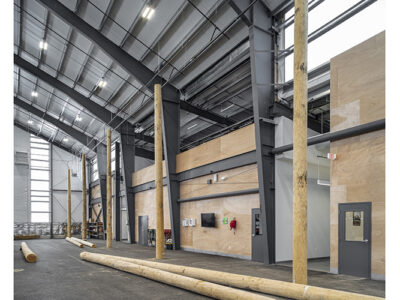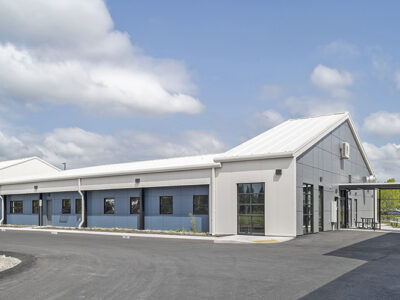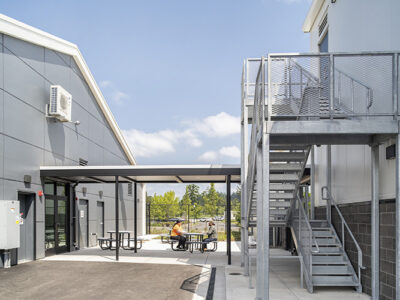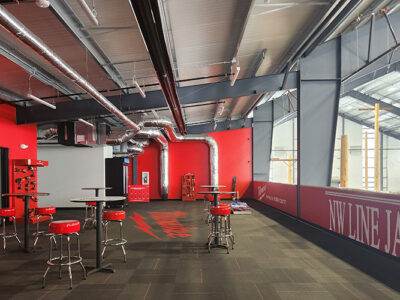NW Line JATC
Training Complex
Insulated Metal Panels - Mezzanine - Translucent Panels
This state-of-the-art facility serves as the headquarters of the Northwest Line Joint Apprenticeship Training Committee and a training center for aspiring linemen. The project encompasses two custom metal buildings. The main building boasts 32’ eave and 48’ ridge heights, sufficient to house lineman poles in a 14,000 sf indoor training yard.
Amenities include a mezzanine that overlooks the training area, translucent wall panels that convey natural light, classrooms, offices, and storage. An 18,000 sf structure houses a board room, conference and break rooms, offices, a commercial kitchen, and three partitioned classrooms that easily convert into a 5,000 sf multipurpose room.
Insulated metal panel roof and walls helped the project meet code requirements, while the walls utilized a stylish mix of IMP, CMU, and flat panel siding.
- Location: Battle Ground, WA
- Size: 39,807 sf
- Wall System: Insulated Metal Panel
- Wall Color: Warm White
- Roof System: Insulated Metal Panel
- Roof Color: Warm White
- End Use: Training Center
Builder: JHC Commercial, LLC
