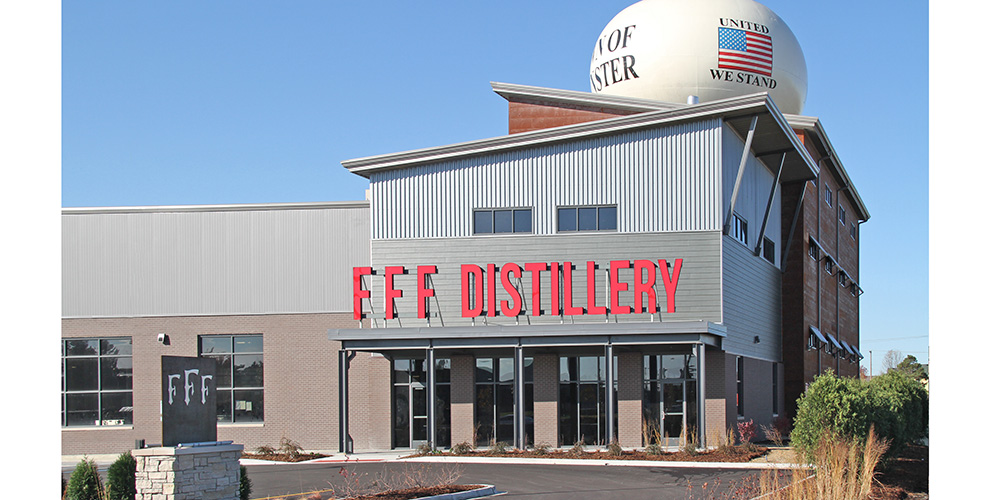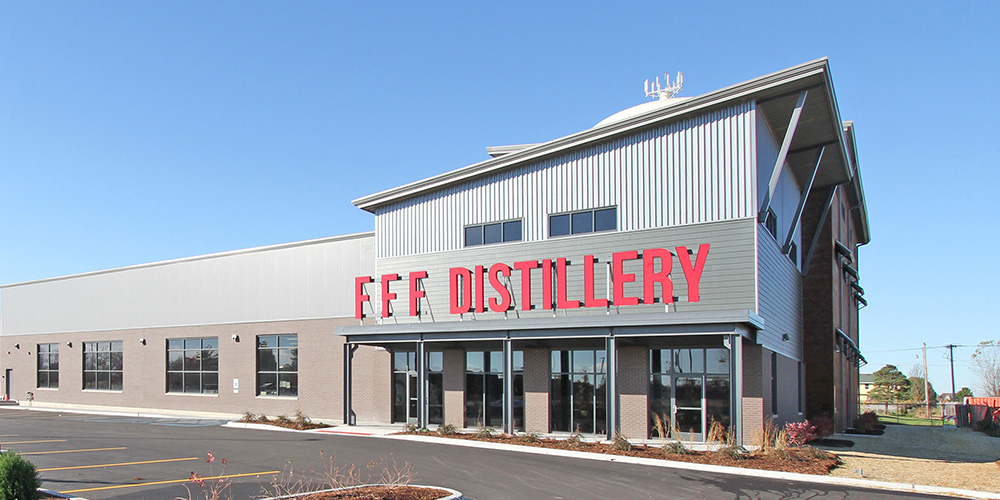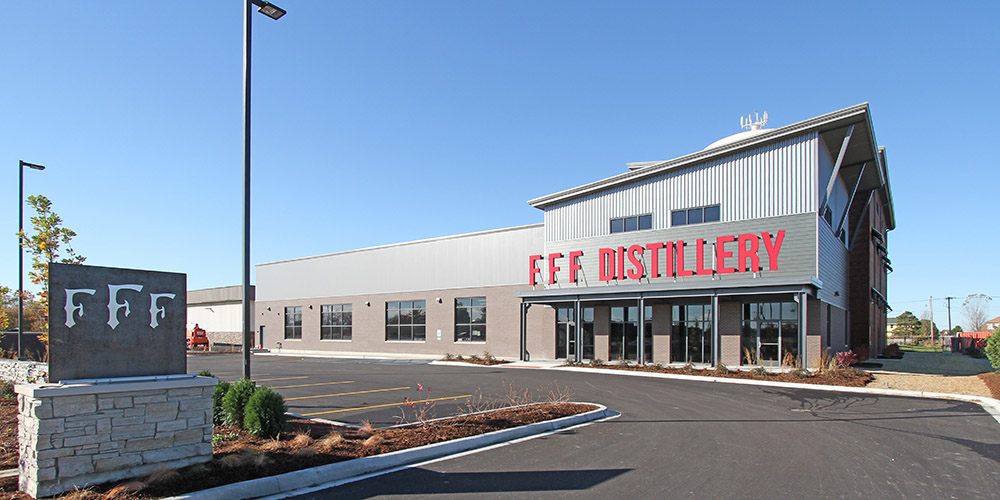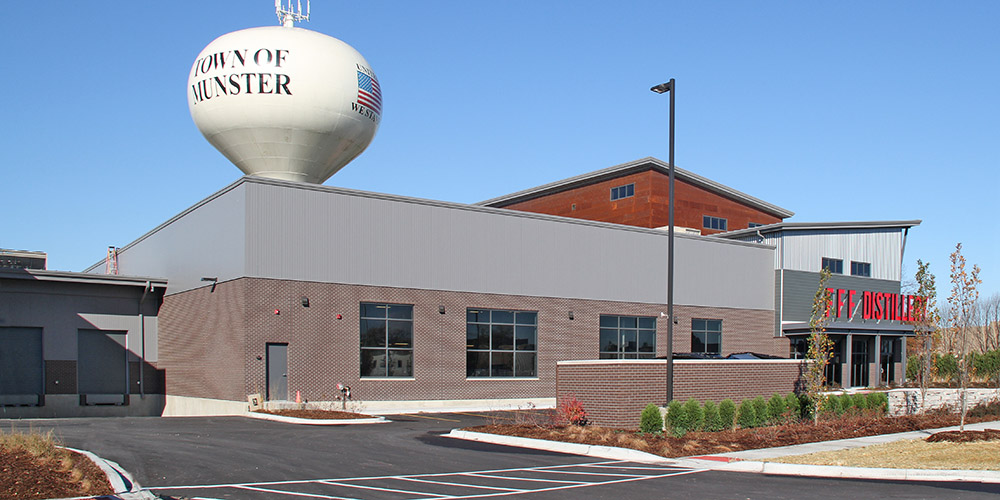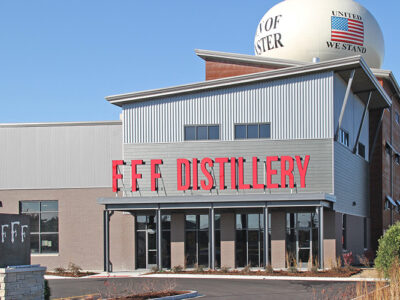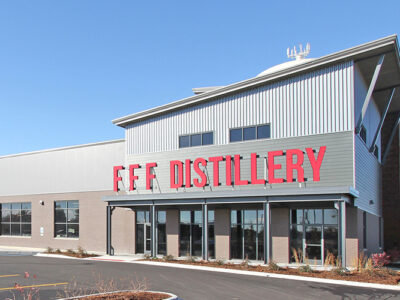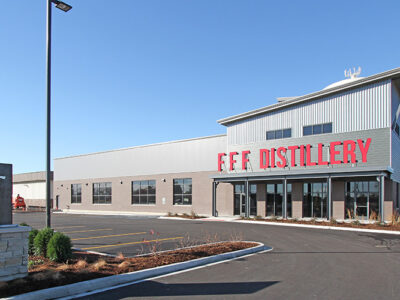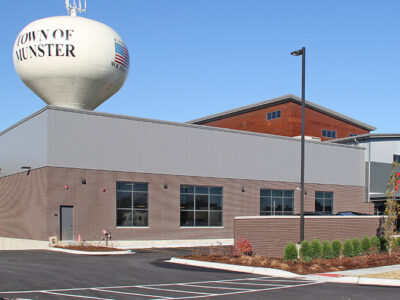Three Floyds Distillery & Brewery
Five-Building Expansion with Single Slope Structures
The Three Floyds Brewery building is a 44,000 sf addition to an existing structure. This three-story distillery is custom designed using five pre-engineered single slope metal buildings, creating one large facility with various roof pitches. The bottling line includes an insulated skylight for energy savings. The walls feature a combination of insulated metal panels and masonry, with a below-eave canopy along the front entrance.
The bottling line area includes a second level mezzanine with bathrooms, offices, and a conference room. The third level mezzanine contains the barrel house. The building has a three stop Class 1, Div 2 elevator.
- Location: Munster, IN
- Size: 44,000 sf
- Wall System: Insulated Metal Panel
- Wall Color: Slate Gray
- Roof System: SS360 Standing Seam
- Roof Color: Galvalume
- End Use: Brewery & Distillery
