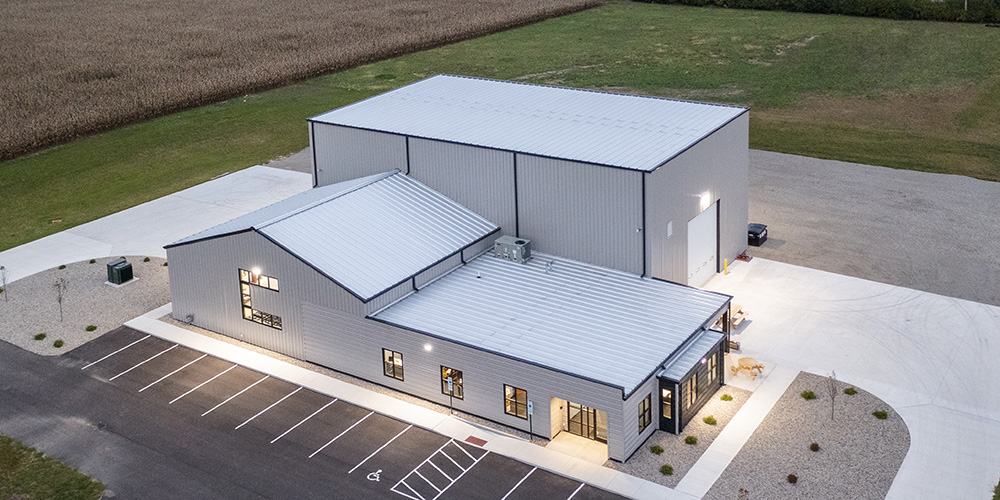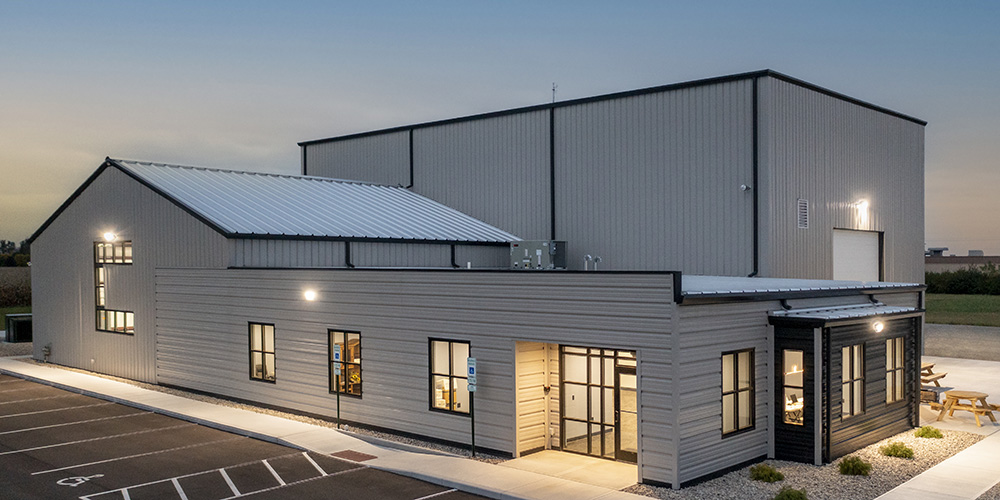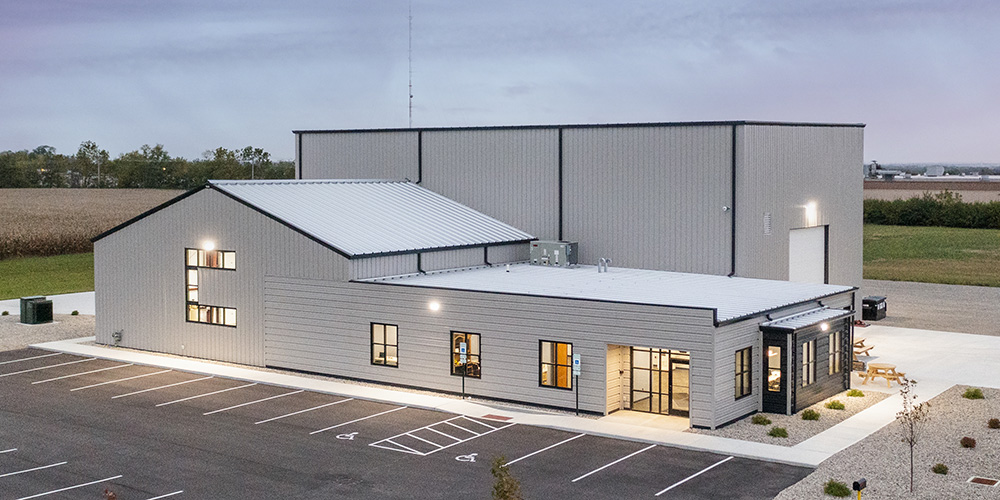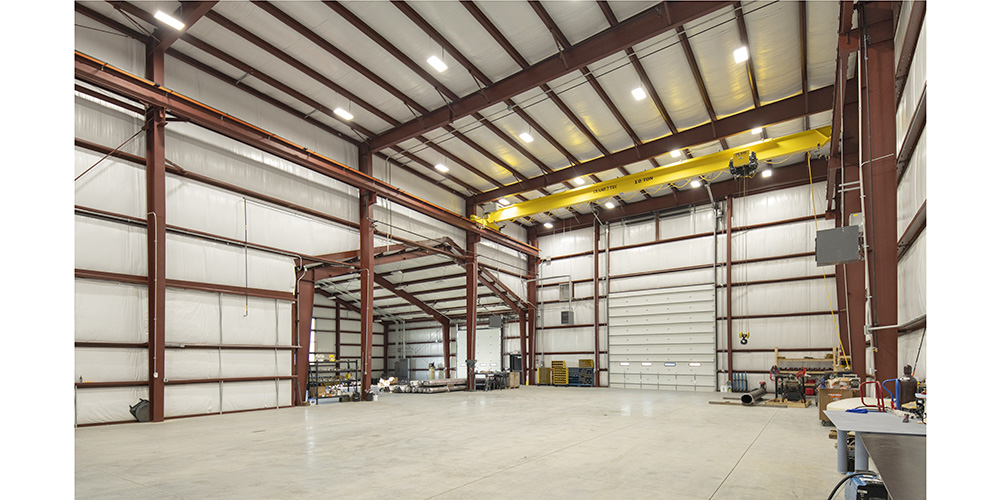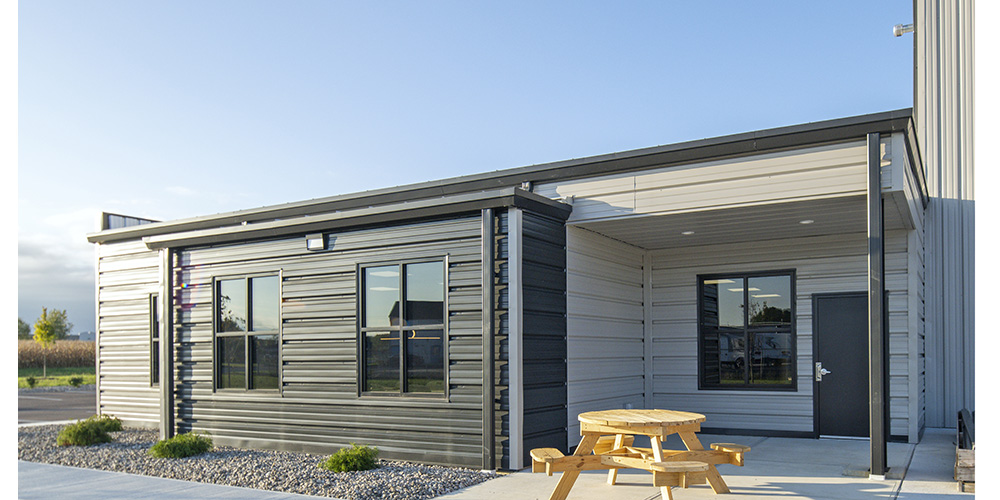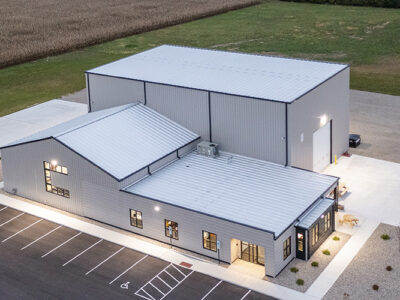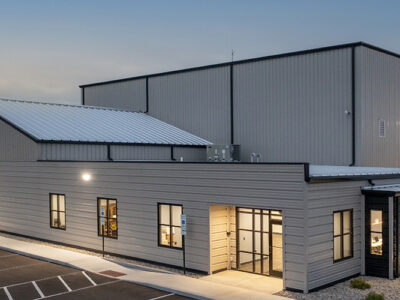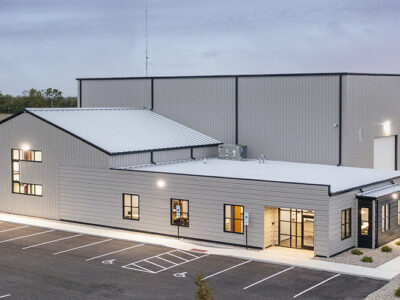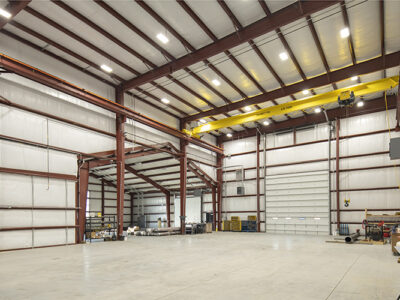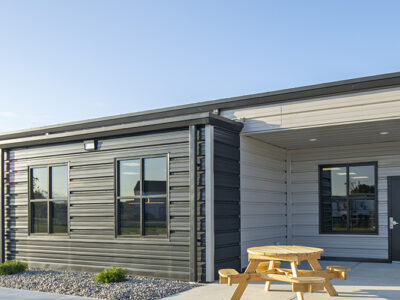C Squared Industrial Shop & Office Expansion
Steel Service Crane Building Expansion
C Squared Industrial is a contractor specializing in piping and mechanical. Needing more space for a shop and office, American Buildings constructed a three-building expansion to their existing conference room that now attaches to the front sidewall of the office.
The west and main shop buildings are connected and built using a single slope and gable symmetrical framing system, leaving C Squared with 9,000 sf of shop space. The shop houses a 10-ton bridge crane and two 20’ x 20’ vertical lift overhead doors. The remaining square footage is used for the lean-to office space that features a roof curb and utilizes metal stud framing on the exterior walls to create a parapet wall.
Midnight black trim pairs well with the fox gray horizontal wall panels to create subtle dimension and a large block letter “C” is formed by square windows to represent C Squared’s business name.
- Location: Troy, OH
- Size: 11,900 sf
- Wall System: Reverse R-Panel
- Wall Color: Fox Gray
- Roof System: SS360 Standing Seam
- Roof Color: Galvalume
- End Use: Piping & Mechanical Facility
Builder: Brumbaugh Construction, Inc.
