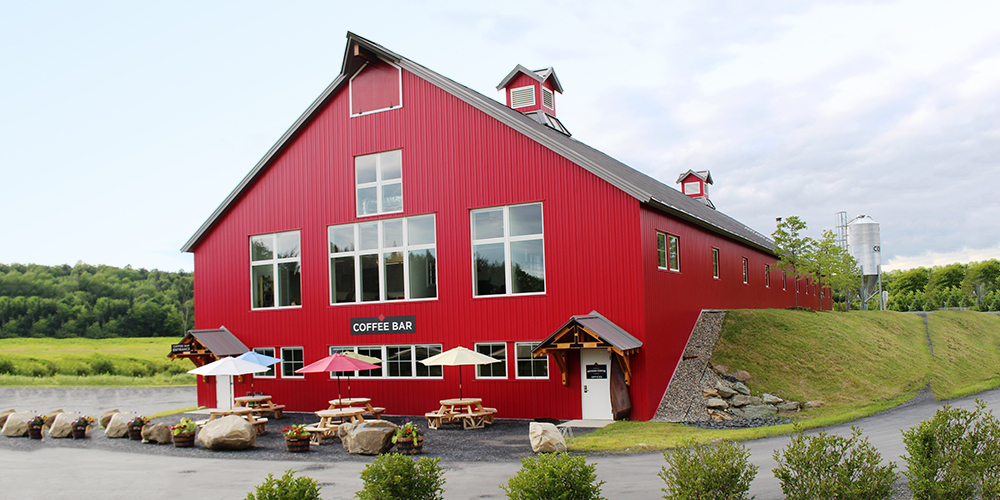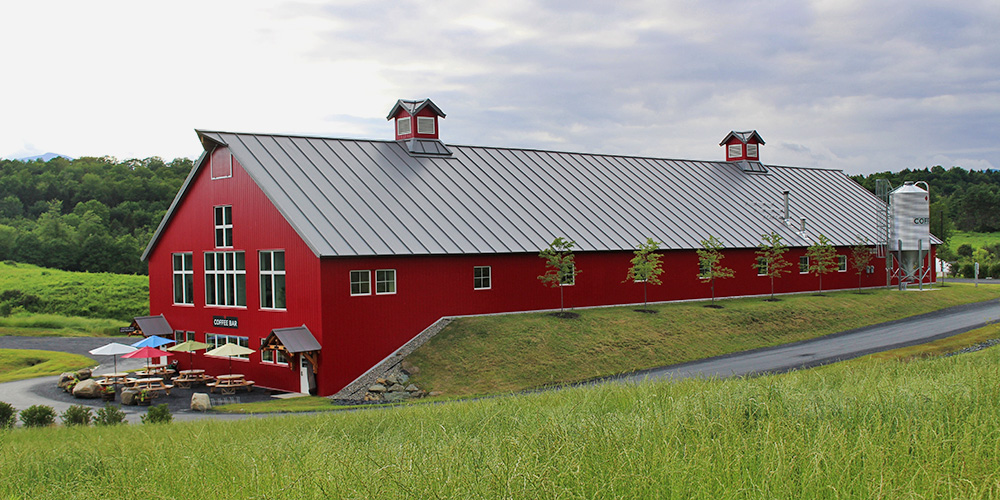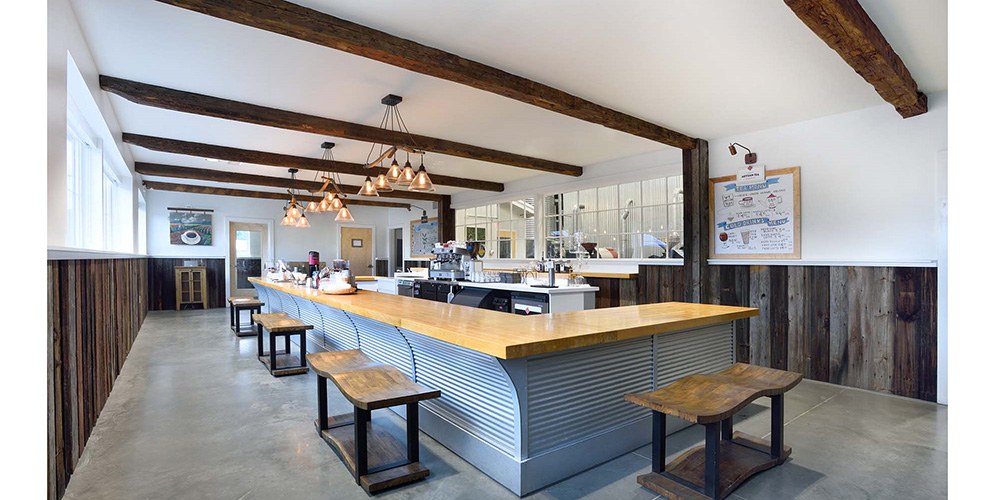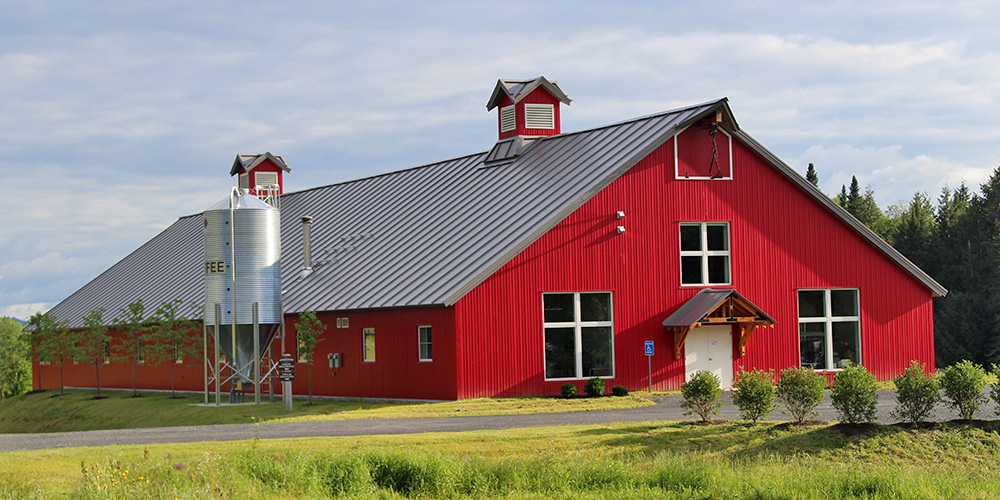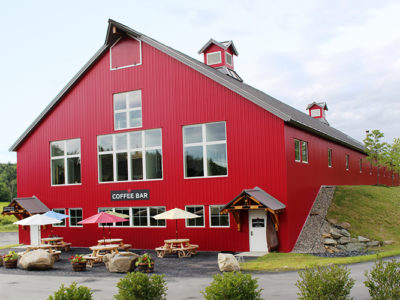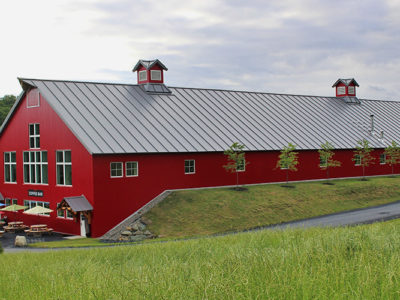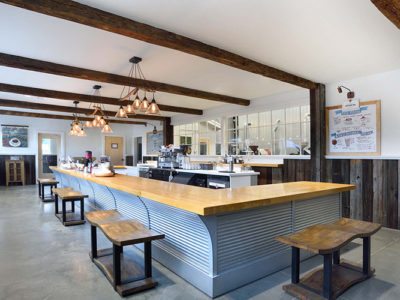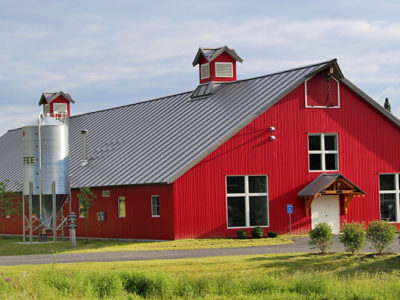Usine Vermont Coffee – Barn-Style Building
Sustainable Barn-Style Steel Building
This nearly 15,000 sf custom barn-style steel building features a café, coffee roasting facility, classroom, coffee lab, and office spaces. Multiple sustainability measures were incorporated in this project including solar panels, LED lighting, additional roof & wall insulation, and a wood pellet boiler system for heating.
In keeping with the barn-like style, two cupolas are incorporated into the roof. A partial mezzanine houses the coffee classroom. Other features include concrete floors interspersed with repurposed wood from an old barn, and the café countertop made of repurposed flooring from a bowling alley.
- Location: Waterbury, VT
- Size: 15,000 sf
- End Use: Cafe & Classrooms
Builder: Connor Contracting
