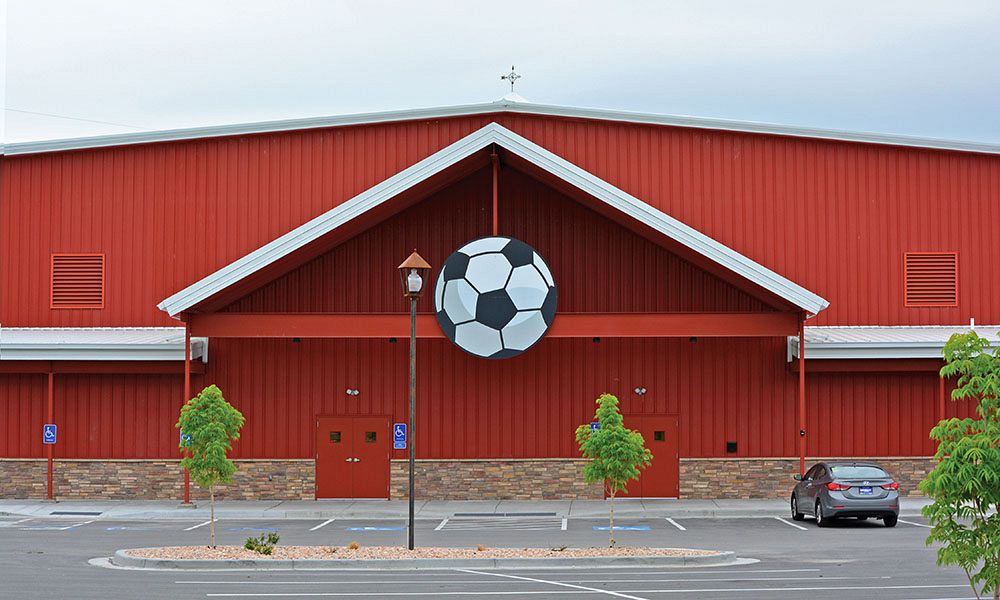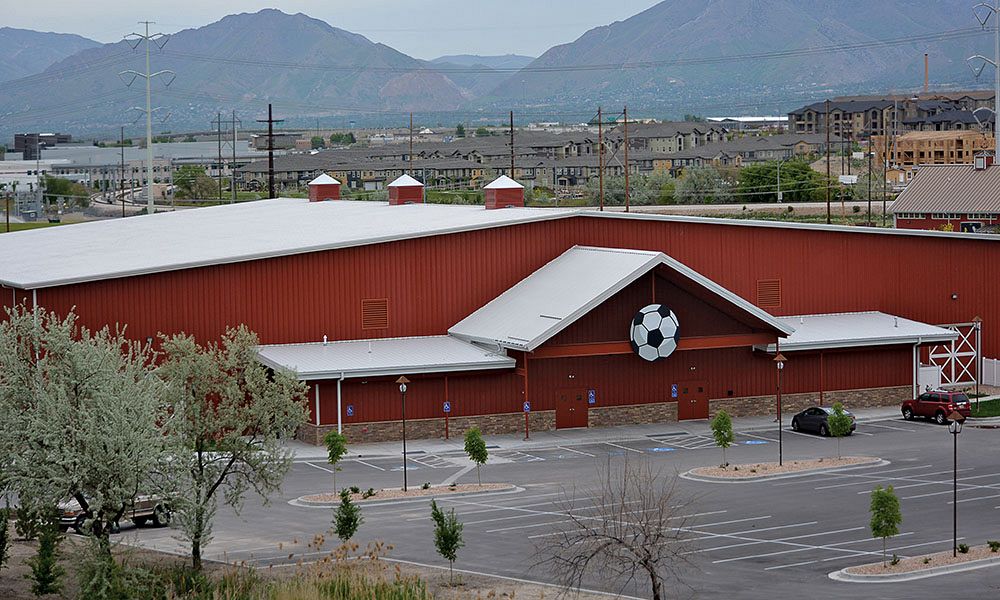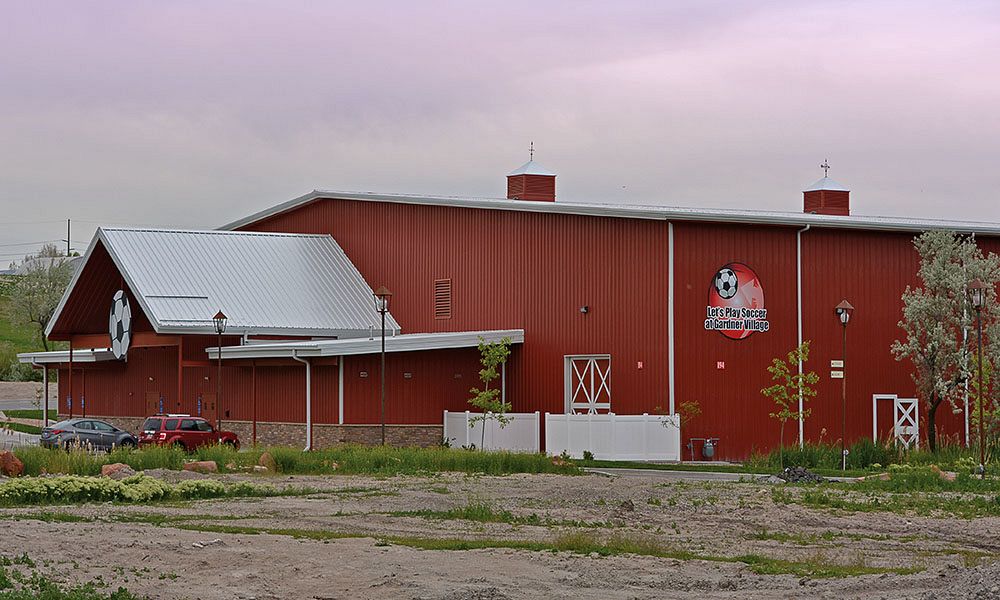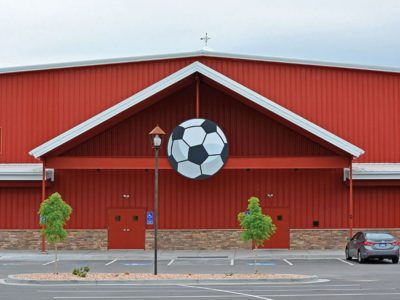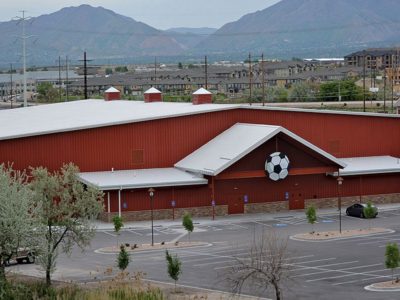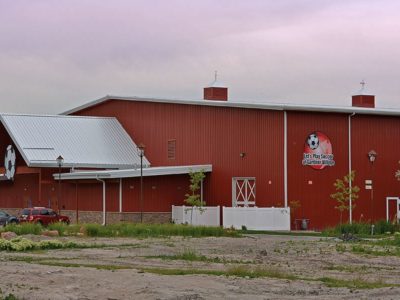Let’s Play Soccer – Indoor Soccer Field
Indoor Soccer Field Building with Barn-like Design
Seated within Gardner Village’s historic farm architecture is a custom built state-of-the-art indoor soccer facility. This 42,000 sf structure was specially designed to fit within the landscape of this beautiful village.
One of the largest of its kind in Utah, this metal building is a gable design with tapered columns to conserve interior space. It features ABC’s Long Span III wall and roof panels, cupolas along the ridge, barn-like door designs, and a unique canopy along the entrance wall. The interior is fully equipped with turf fields that can accommodate multiple games concurrently.
- Location: West Jordan, UT
- Size: 42,000 sf
- Wall System: Long Span III
- Wall Color: Terra Cotta
- Roof System: Long Span III
- Roof Color: Galvalume
- End Use: Indoor soccer field
Builder: Valley Design & Construction
