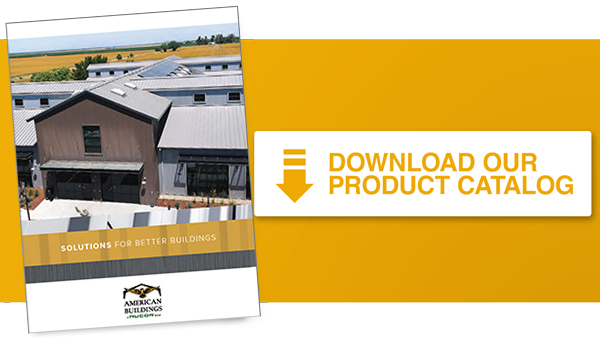American Roof Metal Panel Systems
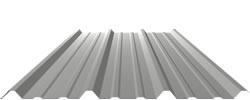
R-Panel
An industry standard for decades, the R-Panel roof panel system allows a simple and efficient installation process. R-Panel roof panels have major ribs on 12″ centers for an even-shadowed appearance. They offer 36″ width coverage, are reinforced between the ribs for added strength. R-Panel Specifications
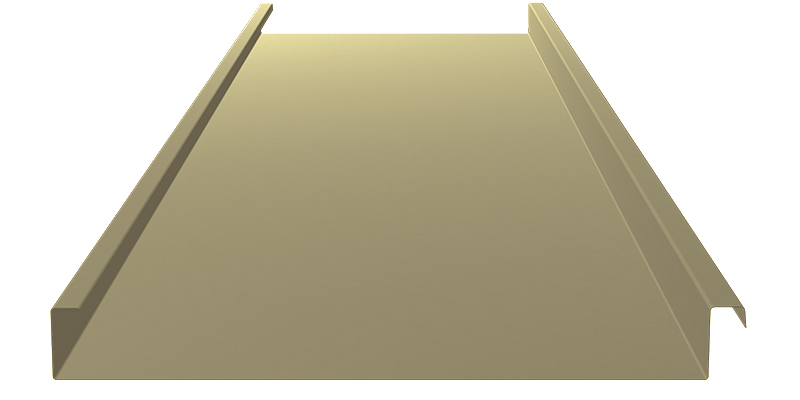
Loc Seam & Loc Seam 360
Loc Seam and Loc Seam 360 standing seam roof panels offer a flat profile for a highly architecturally appealing appearance and are the ideal solution for buildings with hips and valleys. Loc Seam and Loc Seam 360 are available in 16″ width coverage, with 2″ rib height. Loc Seam 360 panels have full 360˚ rolled seams formed with an electrical seaming machine.
Loc Seam Specifications
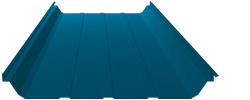
Standing Seam II & Standing Seam 360
The American Buildings Standing Seam II & Standing Seam 360 roof systems are designed to float on a system of sliding clips that prevent damage from thermal expansion and contraction. This standing seam design eliminates 80% of through-fasteners found in other systems, offering greater weathertightness. These panel systems provide 24″ width coverage with 3″ high ribs. Standing Seam 360 panels are joined by an electric seaming machine, developing a full 360˚ rolled seam – preferred by many architects and specifiers.
Standing Seam II Specifications Standing Seam 360 Specifications
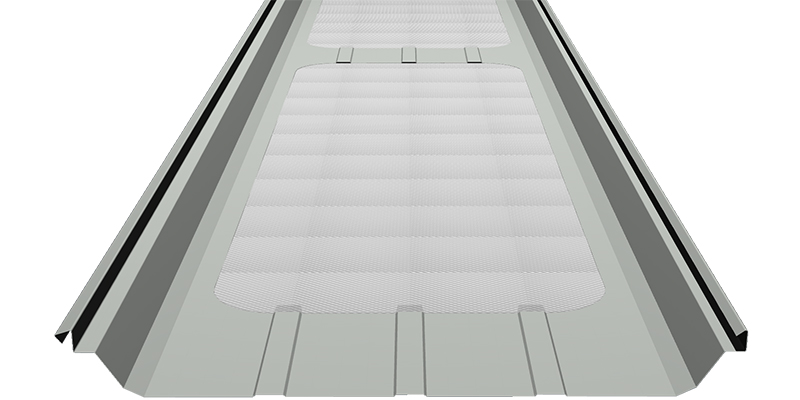
Translucent Roof Panels
Our translucent roof panels are available in R-Panel at 10’4″ lengths, and standing seam at 10′-6″ lengths. Both panels are available in insulated and non-insulated versions, and designed for 5′ purlin/joist spacing.
Translucent SS360 Specs Translucent R-Panel Specs
