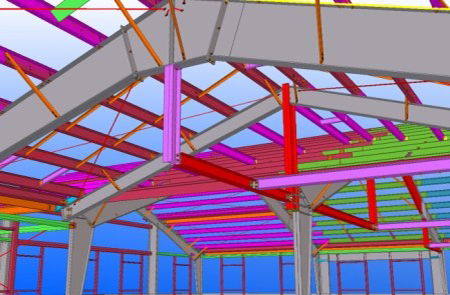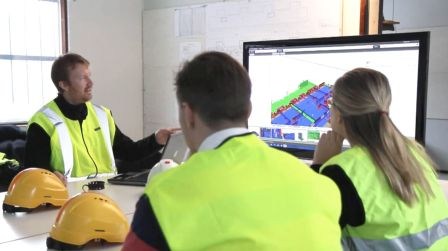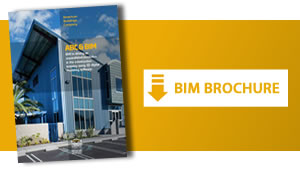BIM 3D Design Technology for Metal Buildings
Custom metal building design using 3D BIM technology
Building Information Modeling (BIM) is the process of generating and managing building data and its various components throughout the building’s lifecycle. Using three-dimensional, real-time, dynamic building modeling software to increase productivity in building design and construction, the process produces the Building Information Model.
Unlike past 3D innovations in the building industry, BIM is more than a conceptual modeling tool. BIM encompasses building geometry, spatial relationships, geographic information, quantities and properties of building components. When the modeling software is used by manufacturers and principles involved in a building project, the resulting BIM is usable for fabrication. It involves ground-up reality rather than top-down theory.
American Buildings is pairing its proven track record of quality and service with the future of 3D modeling to give Builders, general contractors, engineers, and architects an edge over competitors in the market. Providing customers with a modeling system that can display a virtual replica of their building leads to confidence and peace of mind for the life cycle of the project.
BIM Produces a Digital Prototype of Your Building

The BIM process produces a digital prototype of your project, allowing you to build it virtually before building it in reality. A BIM project is not drawn in the traditional sense; rather it’s built digitally as a database in BIM software. Instead of having to look at hundreds or thousands of separate drawings, schedules, specs and cut sheets for all the information on a particular element, all the pertinent information is built into the object in the BIM. For a more life-like experience, your BIM image can be used to create a rendering or accessed in virtual reality software.
Benefits of Using BIM 3D Modeling Technology
BIM is the choice of leading Builders, architects, fabricators, erectors, engineers, designers, manufacturers, and building owners. Take a look at just a few of the benefits of this incredible technology:
- Allows for easier coordination of various software and project personnel through Integrated Project Delivery (IPD) systems
- Serves as a significant resource for erectors
- Produces a working model usable for fabrication
- Leads to increased productivity
- Enables improved communication across project team members, which can significantly reduce change order costs
- Enhances quality control, including clash detection
- Provides comprehensive life-cycle management

BIM Viewing Software
Free Trimble Connect Software for Interoperability
American Buildings proudly partners with Tekla, a leading modeling software solutions provider. Utilizing Tekla Structures as a BIM software solution, American has ensured the interoperability of 3D with 2D systems to verify that all modeling is cohesive. Tekla Structures makes it possible to share model and drawing information with all IFC-compliant architectural modeling programs, creating open collaboration and interoperability and 3D building information models that can be utilized and shared by all buildings and construction disciplines.
Download your Trimble Connect Software Today!
Trimble Connect is a free software application for building information model-based project cooperation. With TrimbleConnect, everyone involved with a project is able to view the BIM, at no charge. Enabled for Window-based tablet devices, Trimble Connect is available for downloading at https://connect.trimble.com/ .
Tekla Structures provides an accurate, detailed, intelligent and data-rich 3D building information modeling environment. A unique XML link between Tekla Structures and Graphisoft ArchiCAD, allows architects and engineers to share and coordinate project information. Tekla software supports legacy formats, such as DGN and DWG with an AutoCAD drawing export, allowing engineers to create DWG files. The drawings can then be imported into the architectural drawing environment for production or referencing.
